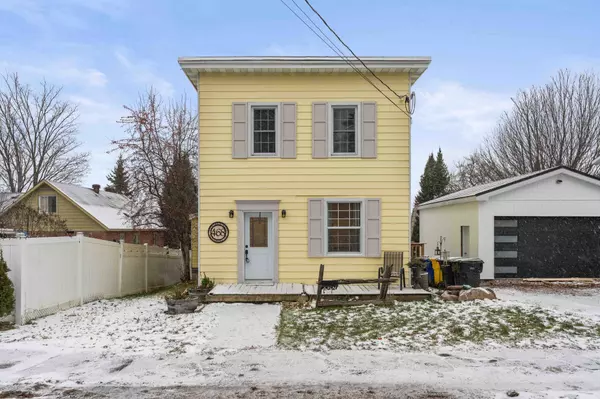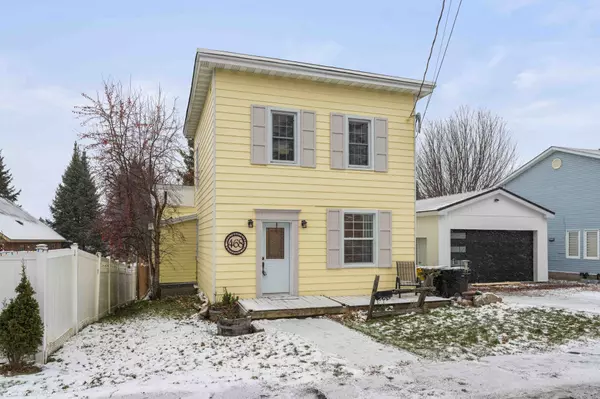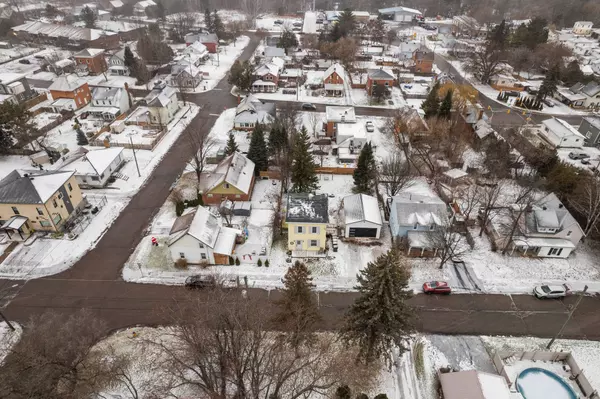See all 36 photos
$359,900
Est. payment /mo
3 BD
1 BA
Pending
468 Centre ST Renfrew, ON K8A 1J8
REQUEST A TOUR If you would like to see this home without being there in person, select the "Virtual Tour" option and your agent will contact you to discuss available opportunities.
In-PersonVirtual Tour
UPDATED:
01/11/2025 08:33 PM
Key Details
Property Type Single Family Home
Sub Type Detached
Listing Status Pending
Purchase Type For Sale
MLS Listing ID X11886353
Style 2-Storey
Bedrooms 3
Annual Tax Amount $3,990
Tax Year 2024
Property Description
This charming 2-story home is ideally located in a sought-after neighborhood, just a short distance from the marina, shops, and restaurants. As you enter, you'll immediately notice the spacious, open layout with 9ft ceilings in the living room, creating an inviting atmosphere throughout. The home is full of character, with thoughtful details that enhance its charm. The separate dining area, which is open to the kitchen, has ample room & offers the perfect space for family meals and entertaining. Upstairs, you'll find 3 bedrooms, along with a 4-piece family bathroom with recent updates. The large, private rear yard is perfect for entertaining, offering plenty of room for gatherings and easy potential to fully fence for added privacy. Keep warm by the firepit and enjoy the fresh air! Recent updates include a brand-new garage equipped with in-floor radiant heat, providing both comfort and convenience for the hobby enthusiast. 24hrs irrevocable on all offers.
Location
Province ON
County Renfrew
Community 530 - Pembroke
Area Renfrew
Zoning RESIDENTIAL
Region 530 - Pembroke
City Region 530 - Pembroke
Rooms
Family Room Yes
Basement Unfinished, Full
Kitchen 1
Interior
Interior Features Other
Cooling Central Air
Inclusions Fridge, Stove, Dishwasher, Washer, Dryer
Exterior
Parking Features Private Double
Garage Spaces 6.0
Pool None
Roof Type Asphalt Shingle
Lot Frontage 65.89
Lot Depth 119.43
Total Parking Spaces 6
Building
Foundation Concrete
Listed by ROYAL LEPAGE EDMONDS & ASSOCIATES
First Fully Rewarding Licensed Brokerage | Proudly Canadian
Managing Broker
+1(416) 300-8540 | admin@pitopi.com



