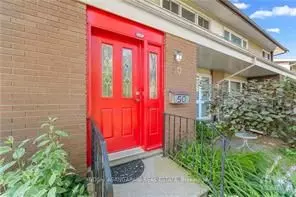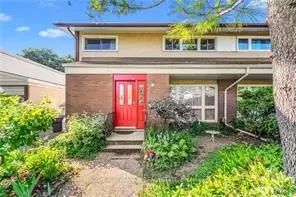50 Newbury AVE Ottawa, ON K2E 6K8
UPDATED:
12/09/2024 03:40 PM
Key Details
Property Type Multi-Family
Sub Type Semi-Detached
Listing Status Active
Purchase Type For Sale
MLS Listing ID X11886306
Style 2-Storey
Bedrooms 4
Annual Tax Amount $4,461
Tax Year 2024
Property Description
Location
Province ON
County Ottawa
Community 7202 - Borden Farm/Stewart Farm/Carleton Heights/Parkwood Hills
Area Ottawa
Zoning Resdiential
Region 7202 - Borden Farm/Stewart Farm/Carleton Heights/Parkwood Hills
City Region 7202 - Borden Farm/Stewart Farm/Carleton Heights/Parkwood Hills
Rooms
Family Room Yes
Basement Crawl Space, Finished with Walk-Out
Kitchen 1
Interior
Interior Features On Demand Water Heater
Cooling Central Air
Fireplaces Number 1
Fireplaces Type Living Room
Inclusions Stove, Microwave, Dryer, Washer, Refrigerator, Dishwasher
Exterior
Exterior Feature Landscaped, Deck
Parking Features Lane
Garage Spaces 2.0
Pool None
Roof Type Asphalt Shingle
Lot Frontage 34.96
Lot Depth 99.98
Total Parking Spaces 2
Building
Foundation Poured Concrete
Managing Broker
+1(416) 300-8540 | admin@pitopi.com



