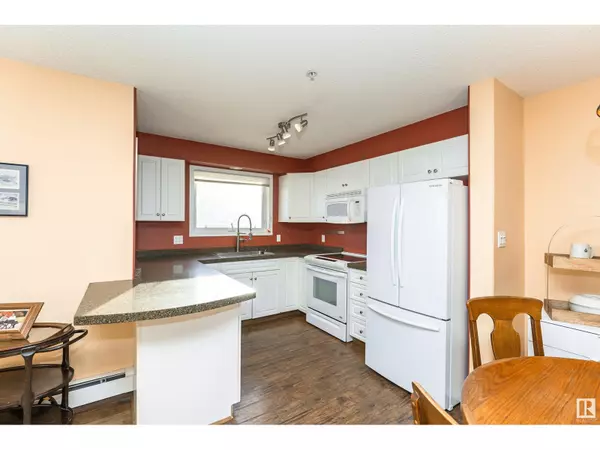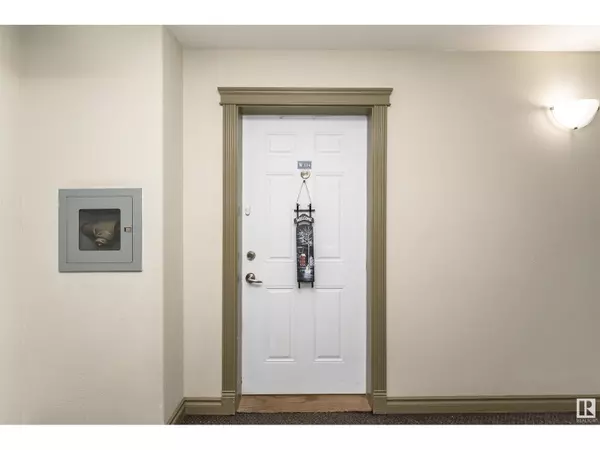#114 13625 34 ST NW Edmonton, AB T5A0E3
UPDATED:
Key Details
Property Type Condo
Sub Type Condominium/Strata
Listing Status Active
Purchase Type For Sale
Square Footage 1,001 sqft
Price per Sqft $187
Subdivision Belmont
MLS® Listing ID E4415598
Bedrooms 2
Condo Fees $666/mo
Originating Board REALTORS® Association of Edmonton
Year Built 2007
Lot Size 973 Sqft
Acres 973.811
Property Description
Location
Province AB
Rooms
Extra Room 1 Main level 4.54 m X 3.63 m Living room
Extra Room 2 Main level 3.53 m X 3.18 m Dining room
Extra Room 3 Main level 2.71 m X 3.04 m Kitchen
Extra Room 4 Main level 4.1 m X 3.68 m Primary Bedroom
Extra Room 5 Main level 3.54 m X 3.19 m Bedroom 2
Extra Room 6 Main level 2.19 m X 2.18 m Laundry room
Interior
Heating Baseboard heaters
Exterior
Parking Features Yes
View Y/N No
Total Parking Spaces 2
Private Pool No
Others
Ownership Condominium/Strata
Managing Broker
+1(416) 300-8540 | admin@pitopi.com




