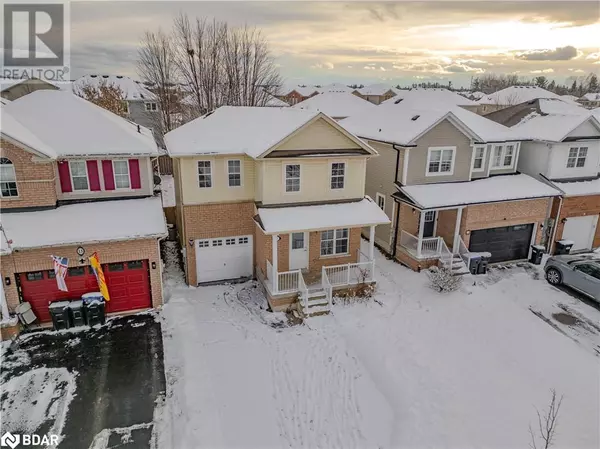13 TRUAX Crescent Essa, ON L0M1B4
UPDATED:
Key Details
Property Type Single Family Home
Sub Type Freehold
Listing Status Active
Purchase Type For Sale
Square Footage 1,198 sqft
Price per Sqft $566
Subdivision Es10 - Angus
MLS® Listing ID 40683993
Style 2 Level
Bedrooms 3
Originating Board Barrie & District Association of REALTORS® Inc.
Year Built 2003
Property Description
Location
Province ON
Rooms
Extra Room 1 Second level 5'4'' x 8'4'' 4pc Bathroom
Extra Room 2 Second level 13'8'' x 19'5'' Primary Bedroom
Extra Room 3 Second level 9'4'' x 8'0'' Bedroom
Extra Room 4 Second level 8'1'' x 9'2'' Bedroom
Extra Room 5 Basement Measurements not available Laundry room
Extra Room 6 Basement 24'7'' x 12'9'' Family room
Interior
Heating Forced air,
Cooling Central air conditioning
Exterior
Parking Features Yes
Community Features Quiet Area, School Bus
View Y/N No
Total Parking Spaces 4
Private Pool No
Building
Story 2
Sewer Municipal sewage system
Architectural Style 2 Level
Others
Ownership Freehold
Managing Broker
+1(416) 300-8540 | admin@pitopi.com




