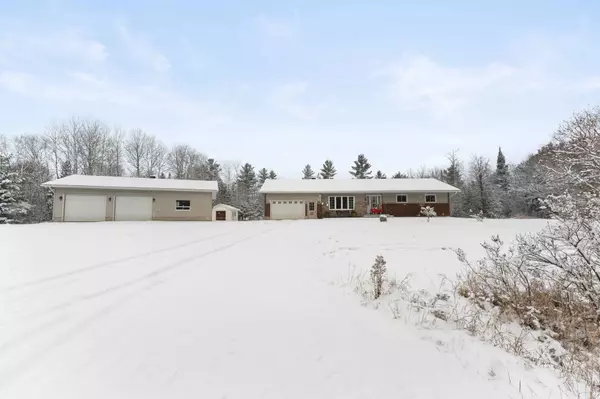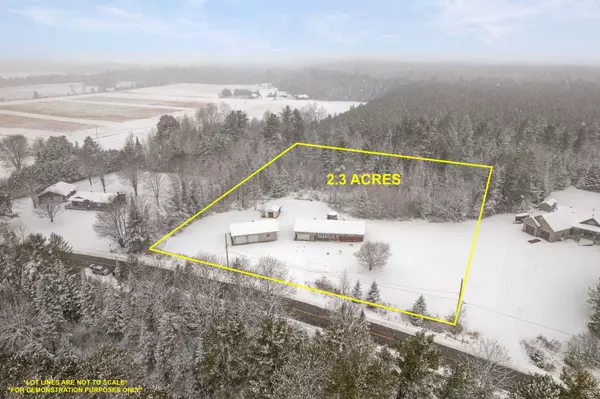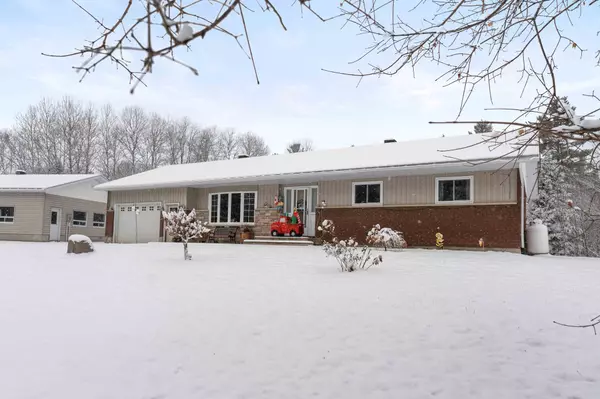884 Witt RD Renfrew, ON K8A 6W8
UPDATED:
01/07/2025 12:50 AM
Key Details
Property Type Single Family Home
Sub Type Detached
Listing Status Active
Purchase Type For Sale
Approx. Sqft 700-1100
MLS Listing ID X11885303
Style Bungalow
Bedrooms 4
Annual Tax Amount $2,701
Tax Year 2024
Lot Size 2.000 Acres
Property Description
Location
Province ON
County Renfrew
Community 531 - Laurentian Valley
Area Renfrew
Zoning Residential
Region 531 - Laurentian Valley
City Region 531 - Laurentian Valley
Rooms
Family Room Yes
Basement Finished, Full
Kitchen 1
Separate Den/Office 1
Interior
Interior Features Auto Garage Door Remote, Central Vacuum
Cooling Central Air
Exterior
Exterior Feature Deck, Privacy
Parking Features Front Yard Parking, Private Double
Garage Spaces 10.0
Pool None
View Forest, Trees/Woods
Roof Type Asphalt Shingle
Lot Frontage 268.74
Lot Depth 381.56
Total Parking Spaces 10
Building
Foundation Block
Managing Broker
+1(416) 300-8540 | admin@pitopi.com



