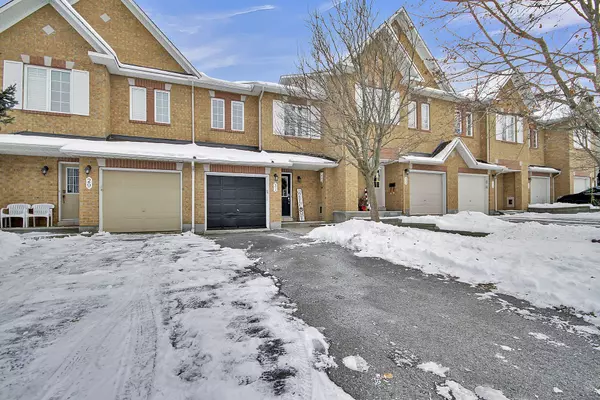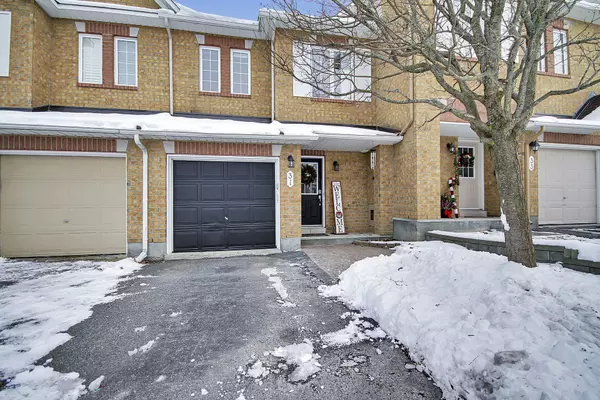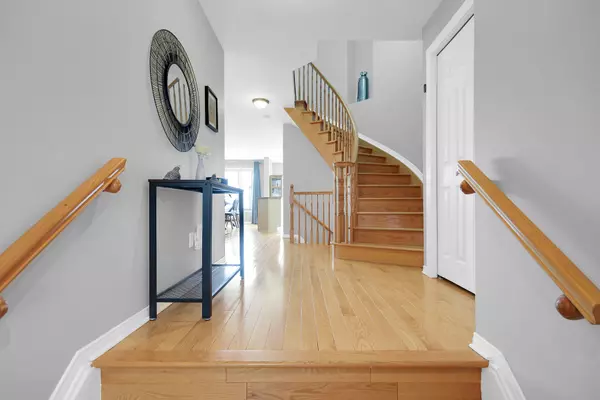31 Scampton DR Ottawa, ON K2W 1G1
UPDATED:
01/09/2025 03:10 PM
Key Details
Property Type Townhouse
Sub Type Att/Row/Townhouse
Listing Status Active
Purchase Type For Sale
MLS Listing ID X11885278
Style 2-Storey
Bedrooms 3
Annual Tax Amount $3,564
Tax Year 2024
Property Description
Location
Province ON
County Ottawa
Community 9008 - Kanata - Morgan'S Grant/South March
Area Ottawa
Zoning residential
Region 9008 - Kanata - Morgan's Grant/South March
City Region 9008 - Kanata - Morgan's Grant/South March
Rooms
Family Room No
Basement Finished
Kitchen 1
Interior
Interior Features None
Cooling Central Air
Fireplaces Number 1
Fireplaces Type Natural Gas
Inclusions Stove, Microwave, Dryer, Washer, Refrigerator, Dishwasher, Window Coverings, Mounted Tire Racks, Hot Water Tank
Exterior
Parking Features Inside Entry
Garage Spaces 3.0
Pool None
Roof Type Asphalt Shingle
Lot Frontage 20.34
Lot Depth 105.64
Total Parking Spaces 3
Building
Foundation Poured Concrete
Managing Broker
+1(416) 300-8540 | admin@pitopi.com



