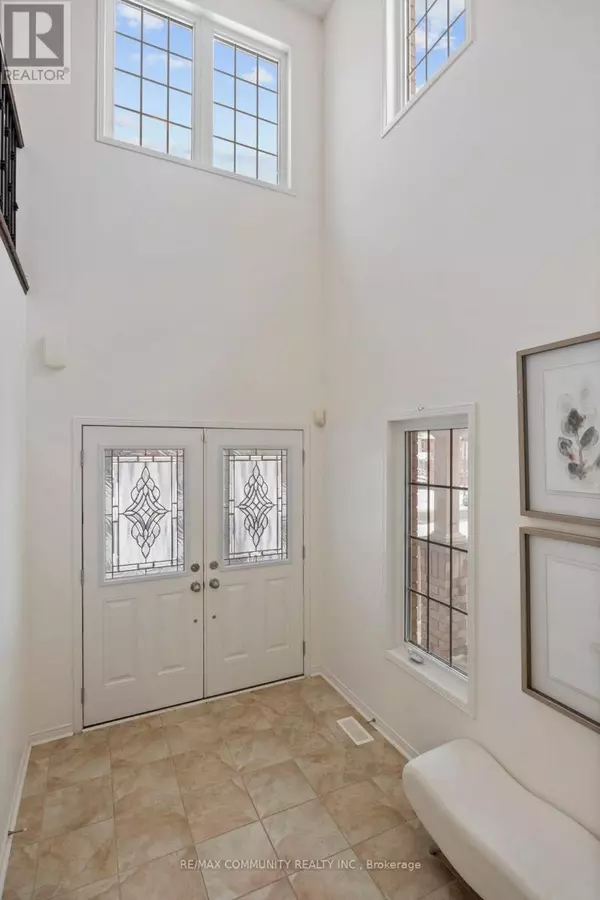1269 SALMERS DRIVE Oshawa (taunton), ON L1K0R7
UPDATED:
Key Details
Property Type Single Family Home
Sub Type Freehold
Listing Status Active
Purchase Type For Sale
Square Footage 2,999 sqft
Price per Sqft $446
Subdivision Taunton
MLS® Listing ID E11885154
Bedrooms 4
Half Baths 1
Originating Board Toronto Regional Real Estate Board
Property Description
Location
Province ON
Rooms
Extra Room 1 Second level 3.23 m X 4.27 m Bedroom 3
Extra Room 2 Second level 3.23 m X 3.35 m Bedroom 4
Extra Room 3 Second level 5.58 m X 5.44 m Sitting room
Extra Room 4 Second level 3.23 m X 3.35 m Primary Bedroom
Extra Room 5 Second level 3.29 m X 3.59 m Bedroom 2
Extra Room 6 Main level 4.28 m X 3.33 m Kitchen
Interior
Heating Forced air
Cooling Central air conditioning
Flooring Laminate, Ceramic, Carpeted
Exterior
Parking Features Yes
View Y/N No
Total Parking Spaces 4
Private Pool No
Building
Story 2
Sewer Sanitary sewer
Others
Ownership Freehold
Managing Broker
+1(416) 300-8540 | admin@pitopi.com




