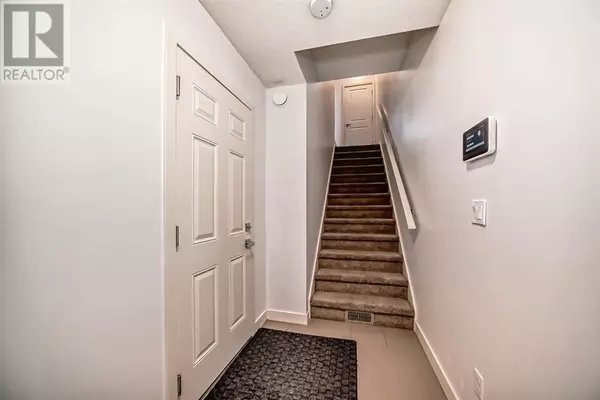575 Sherwood Boulevard NW Calgary, AB T3R0X1

UPDATED:
Key Details
Property Type Townhouse
Sub Type Townhouse
Listing Status Active
Purchase Type For Sale
Square Footage 1,224 sqft
Price per Sqft $387
Subdivision Sherwood
MLS® Listing ID A2182560
Bedrooms 2
Half Baths 1
Condo Fees $295/mo
Originating Board Calgary Real Estate Board
Year Built 2014
Lot Size 1,194 Sqft
Acres 1194.7941
Property Description
Location
Province AB
Rooms
Extra Room 1 Lower level 10.58 Ft x 4.92 Ft Other
Extra Room 2 Lower level 12.50 Ft x 4.58 Ft Furnace
Extra Room 3 Main level 15.42 Ft x 12.83 Ft Living room
Extra Room 4 Main level 11.42 Ft x 11.08 Ft Dining room
Extra Room 5 Main level 12.33 Ft x 11.00 Ft Kitchen
Extra Room 6 Main level 5.42 Ft x 4.67 Ft 2pc Bathroom
Interior
Heating Forced air,
Cooling None
Flooring Carpeted, Ceramic Tile, Laminate
Exterior
Parking Features Yes
Garage Spaces 2.0
Garage Description 2
Fence Not fenced
Community Features Pets Allowed With Restrictions
View Y/N No
Total Parking Spaces 2
Private Pool No
Building
Story 3
Others
Ownership Bare Land Condo

Managing Broker
+1(416) 300-8540 | admin@pitopi.com




