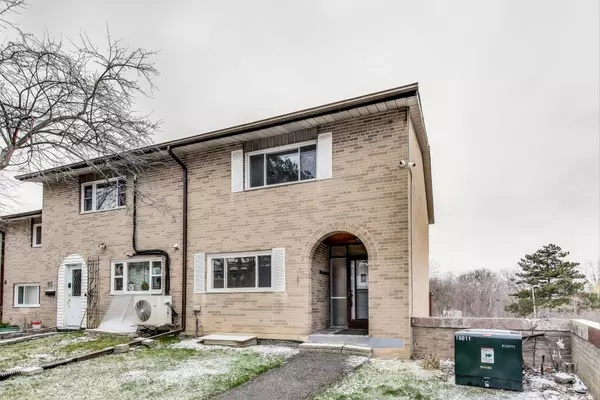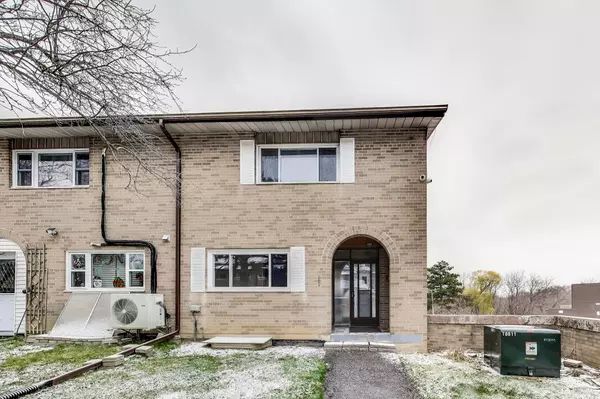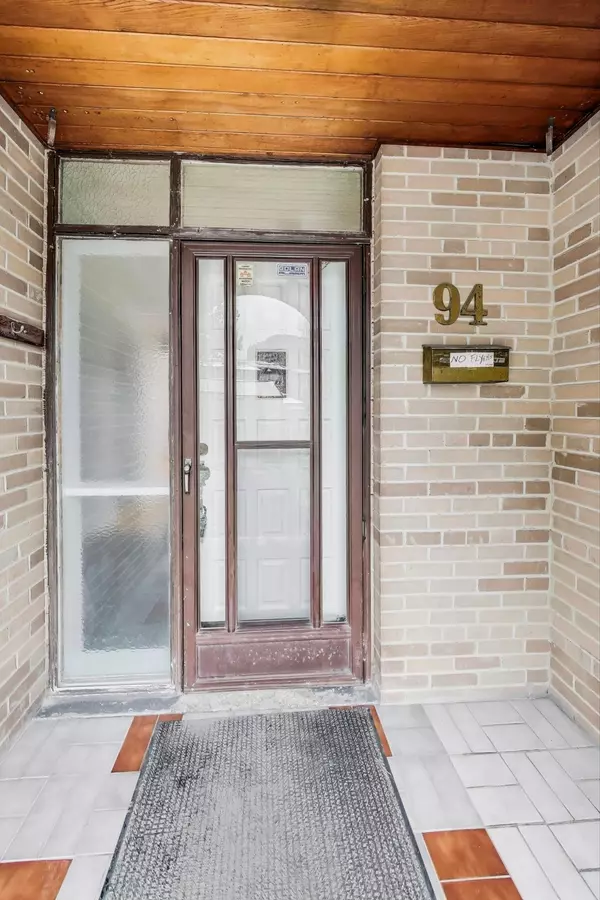See all 32 photos
$688,000
Est. payment /mo
3 BD
2 BA
Active
14 London Green CT #94 Toronto W05, ON M3N 1K2
REQUEST A TOUR If you would like to see this home without being there in person, select the "Virtual Tour" option and your agent will contact you to discuss available opportunities.
In-PersonVirtual Tour
UPDATED:
12/13/2024 11:42 PM
Key Details
Property Type Condo
Sub Type Condo Townhouse
Listing Status Active
Purchase Type For Sale
Approx. Sqft 1000-1199
MLS Listing ID W11884919
Style 2-Storey
Bedrooms 3
HOA Fees $582
Annual Tax Amount $1,258
Tax Year 2024
Property Description
Welcome to your future home, where comfort meets convenience in this spacious 1,179 sq. ft. property. Bright, airy, and meticulously maintained, this home exudes warmth and offers a blank canvas for you to personalize to your taste. Loved and cared for over the years, its ready for new memories to be made.Located in a vibrant Toronto neighborhood, youll enjoy proximity to excellent schools, including C.W. Jefferys Collegiate and York University, making it ideal for families and students alike. Nature enthusiasts will appreciate nearby Firgrove and Derry Downs Parks, perfect for relaxation and outdoor activities.For commuters, access to the 401 and 400 highways ensures seamless travel across the city and beyond. Public transit is a breeze with the Finch West and Jane buses and the Line 1 subway nearby, connecting you to Torontos extensive transit network.Shopping, dining, and daily essentials are conveniently close at Jane-Finch Mall and other local plazas, offering a variety of services and amenities. The homes central location combines urban accessibility with suburban tranquility, catering to a range of lifestyles.This is not just a house, its the start of your next chapter. Explore the possibilities and make this bright and inviting space your own.
Location
Province ON
County Toronto
Community Glenfield-Jane Heights
Area Toronto
Region Glenfield-Jane Heights
City Region Glenfield-Jane Heights
Rooms
Family Room No
Basement Finished
Kitchen 1
Separate Den/Office 1
Interior
Interior Features Carpet Free, Separate Hydro Meter
Cooling None
Fireplace No
Heat Source Electric
Exterior
Parking Features Underground
Total Parking Spaces 1
Building
Story 1 + 2
Locker None
Others
Pets Allowed Restricted
Listed by SUTTON GROUP-ASSOCIATES REALTY INC.
First Fully Rewarding Licensed Brokerage | Proudly Canadian
Managing Broker
+1(416) 300-8540 | admin@pitopi.com



