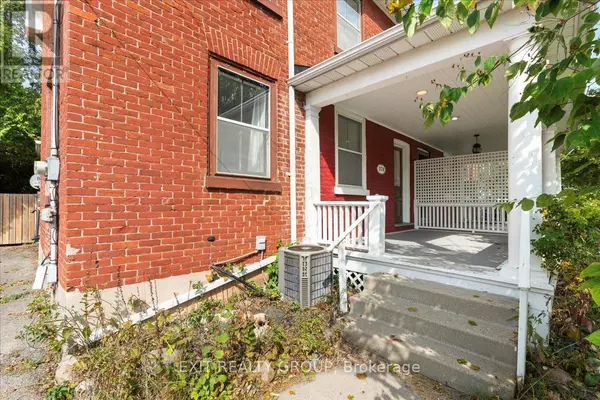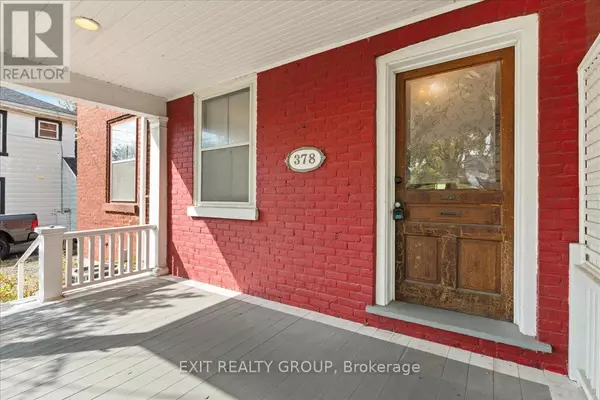378 KING STREET W Cobourg, ON K9A2N7
UPDATED:
Key Details
Property Type Single Family Home
Sub Type Freehold
Listing Status Active
Purchase Type For Sale
Square Footage 1,499 sqft
Price per Sqft $500
Subdivision Cobourg
MLS® Listing ID X11884479
Bedrooms 3
Originating Board Central Lakes Association of REALTORS®
Property Description
Location
Province ON
Rooms
Extra Room 1 Second level 3.41 m X 1.7 m Bathroom
Extra Room 2 Second level 4.03 m X 4.92 m Primary Bedroom
Extra Room 3 Second level 2.75 m X 3.37 m Bedroom 2
Extra Room 4 Second level 3.41 m X 2.64 m Bedroom 3
Extra Room 5 Second level 1.91 m X 2.11 m Office
Extra Room 6 Third level 6.91 m X 3.3 m Loft
Interior
Heating Forced air
Cooling Central air conditioning
Exterior
Parking Features No
View Y/N No
Total Parking Spaces 2
Private Pool No
Building
Story 2.5
Sewer Sanitary sewer
Others
Ownership Freehold
Managing Broker
+1(416) 300-8540 | admin@pitopi.com




