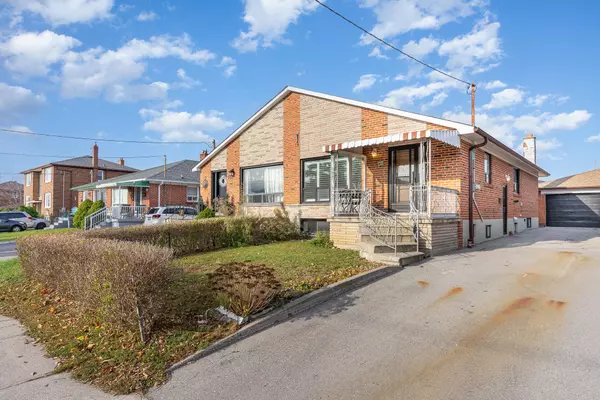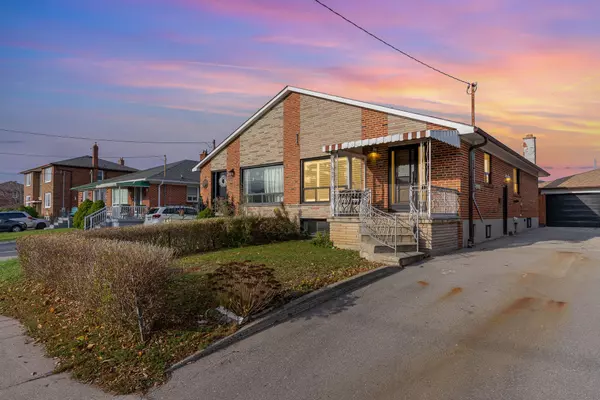126 Giltspur DR Toronto W05, ON M3L 1M9
UPDATED:
12/17/2024 05:32 PM
Key Details
Property Type Multi-Family
Sub Type Semi-Detached
Listing Status Active
Purchase Type For Sale
MLS Listing ID W11884566
Style Bungalow
Bedrooms 4
Annual Tax Amount $3,512
Tax Year 2023
Property Description
Location
Province ON
County Toronto
Community Glenfield-Jane Heights
Area Toronto
Region Glenfield-Jane Heights
City Region Glenfield-Jane Heights
Rooms
Family Room Yes
Basement Apartment, Finished
Kitchen 2
Separate Den/Office 1
Interior
Interior Features Central Vacuum
Cooling Central Air
Fireplaces Type Wood Stove
Inclusions CVAC, Gas Kitchen In Basement, Wood Fireplace, High Efficiency Furnace
Exterior
Exterior Feature Porch
Parking Features Private
Garage Spaces 4.0
Pool None
Roof Type Shingles
Total Parking Spaces 4
Building
Foundation Concrete
Managing Broker
+1(416) 300-8540 | admin@pitopi.com



