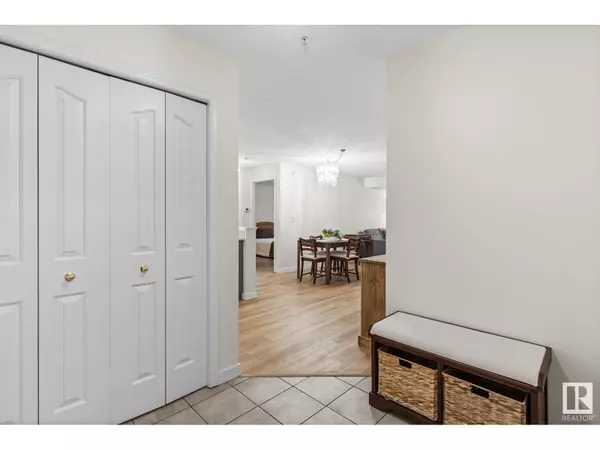#230 6703 172 ST NW Edmonton, AB T5T6H9
UPDATED:
Key Details
Property Type Condo
Sub Type Condominium/Strata
Listing Status Active
Purchase Type For Sale
Square Footage 985 sqft
Price per Sqft $222
Subdivision Callingwood South
MLS® Listing ID E4415433
Bedrooms 2
Condo Fees $528/mo
Originating Board REALTORS® Association of Edmonton
Year Built 1999
Lot Size 775 Sqft
Acres 775.32446
Property Description
Location
Province AB
Rooms
Extra Room 1 Main level 4.66 m X 3.63 m Living room
Extra Room 2 Main level 4.3 m X 3.67 m Dining room
Extra Room 3 Main level 2.71 m X 3.57 m Kitchen
Extra Room 4 Main level 5.53 m X 3.33 m Primary Bedroom
Extra Room 5 Main level 3.59 m X 2.92 m Bedroom 2
Extra Room 6 Main level 2.31 m X 1.8 m Laundry room
Interior
Heating Forced air
Cooling Central air conditioning
Fireplaces Type Unknown
Exterior
Parking Features Yes
Fence Not fenced
View Y/N No
Total Parking Spaces 1
Private Pool No
Others
Ownership Condominium/Strata
Managing Broker
+1(416) 300-8540 | admin@pitopi.com




