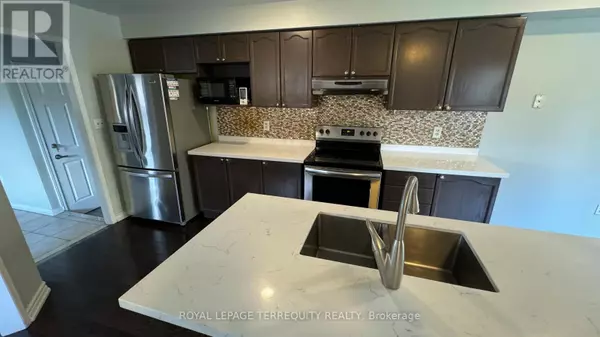3321 Snowball RD #Upper Mississauga (lisgar), ON L5N7M7
UPDATED:
Key Details
Property Type Single Family Home
Sub Type Freehold
Listing Status Active
Purchase Type For Rent
Subdivision Lisgar
MLS® Listing ID W11883874
Bedrooms 3
Half Baths 1
Originating Board Toronto Regional Real Estate Board
Property Description
Location
Province ON
Rooms
Extra Room 1 Second level 5.18 m X 4.72 m Primary Bedroom
Extra Room 2 Second level 3.55 m X 2.99 m Bedroom 2
Extra Room 3 Second level 2.84 m X 2.84 m Bedroom 3
Extra Room 4 Ground level 3.66 m X 3.27 m Family room
Extra Room 5 Ground level 6.1 m X 4.16 m Living room
Extra Room 6 Ground level 4.06 m X 2.33 m Kitchen
Interior
Heating Forced air
Cooling Central air conditioning
Flooring Hardwood, Carpeted, Laminate
Exterior
Parking Features Yes
View Y/N No
Total Parking Spaces 2
Private Pool No
Building
Story 2
Sewer Sanitary sewer
Others
Ownership Freehold
Acceptable Financing Monthly
Listing Terms Monthly
Managing Broker
+1(416) 300-8540 | admin@pitopi.com




