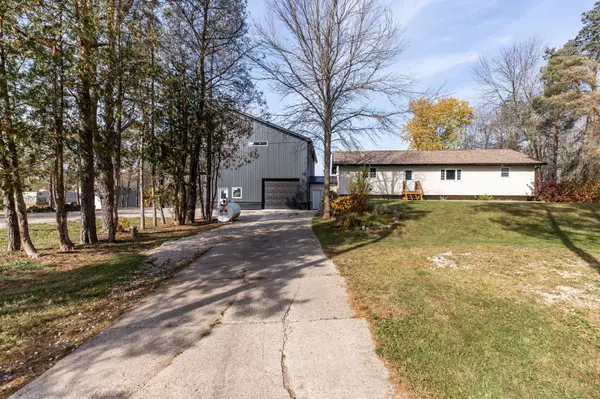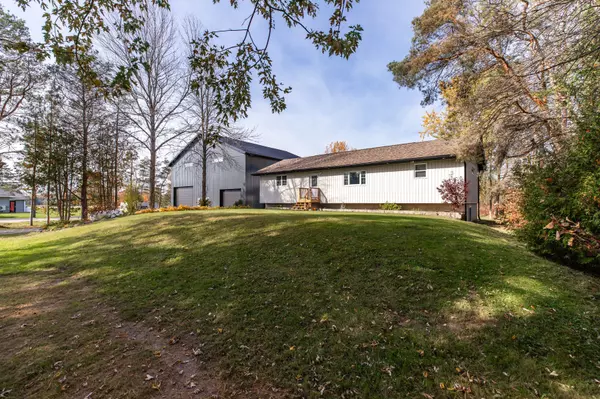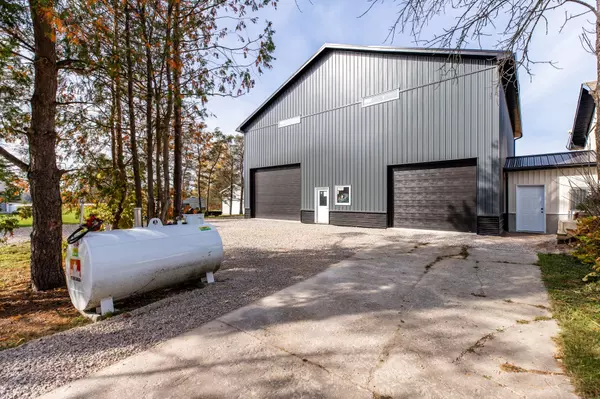9 Maple DR Bruce, ON N0H 1Z0
UPDATED:
12/13/2024 09:05 PM
Key Details
Property Type Single Family Home
Sub Type Detached
Listing Status Active
Purchase Type For Sale
Approx. Sqft 2000-2500
MLS Listing ID X11884105
Style Bungalow-Raised
Bedrooms 4
Annual Tax Amount $2,714
Tax Year 2024
Lot Size 25.000 Acres
Property Description
Location
Province ON
County Bruce
Community Northern Bruce Peninsula
Area Bruce
Zoning RU2
Region Northern Bruce Peninsula
City Region Northern Bruce Peninsula
Rooms
Family Room Yes
Basement Full, Walk-Up
Kitchen 1
Separate Den/Office 2
Interior
Interior Features Steam Room, Sump Pump, Water Heater Owned, Water Treatment, Water Softener, Storage, Primary Bedroom - Main Floor, In-Law Capability, Guest Accommodations
Cooling Central Air
Inclusions Refrigerator, Range, Microwave, Dishwasher, Washer, Dryer
Exterior
Exterior Feature Year Round Living, Privacy
Parking Features Private Double, Circular Drive, RV/Truck
Garage Spaces 20.0
Pool None
View Pond, Trees/Woods, Forest
Roof Type Metal,Asphalt Shingle
Lot Frontage 49.4
Lot Depth 139.3
Total Parking Spaces 20
Building
Foundation Concrete Block, Insulated Concrete Form
Managing Broker
+1(416) 300-8540 | admin@pitopi.com



