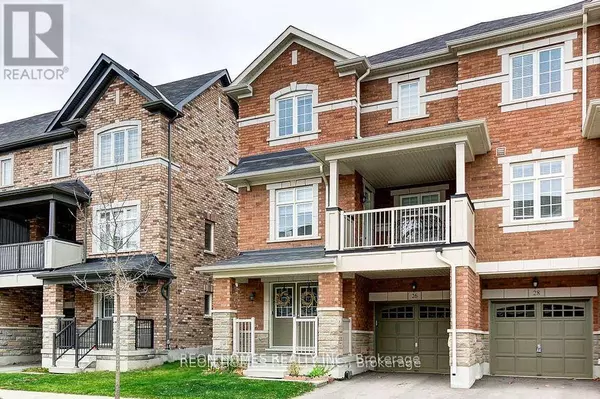26 LOWES HILL CIRCLE Caledon, ON L7C4H5

UPDATED:
Key Details
Property Type Townhouse
Sub Type Townhouse
Listing Status Active
Purchase Type For Sale
Square Footage 1,999 sqft
Price per Sqft $475
Subdivision Rural Caledon
MLS® Listing ID W11883089
Bedrooms 4
Half Baths 1
Originating Board Toronto Regional Real Estate Board
Property Description
Location
Province ON
Rooms
Extra Room 1 Second level 5.91 m X 3.35 m Living room
Extra Room 2 Second level 5.91 m X 3.35 m Dining room
Extra Room 3 Second level 3.23 m X 3.16 m Kitchen
Extra Room 4 Second level 3.23 m X 2.74 m Eating area
Extra Room 5 Second level 3.07 m X 2.74 m Family room
Extra Room 6 Third level 4.51 m X 3.99 m Primary Bedroom
Interior
Heating Forced air
Cooling Central air conditioning
Flooring Laminate, Ceramic, Carpeted
Exterior
Parking Features Yes
View Y/N No
Total Parking Spaces 3
Private Pool No
Building
Story 3
Sewer Sanitary sewer
Others
Ownership Freehold

Managing Broker
+1(416) 300-8540 | admin@pitopi.com




