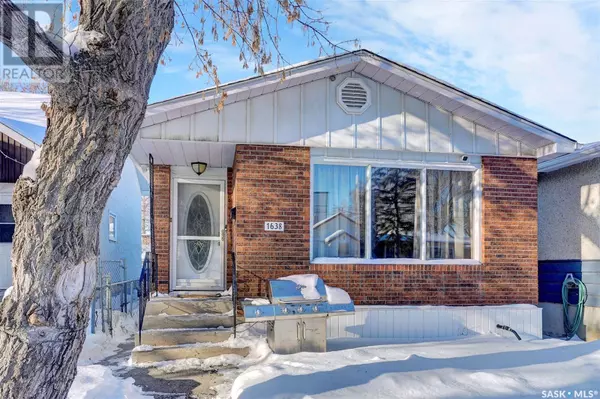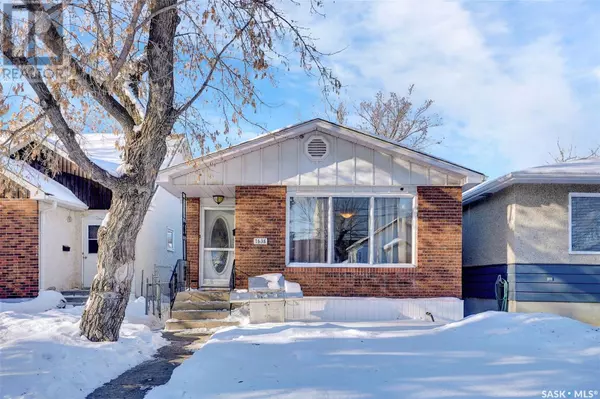1638 Rae STREET Regina, SK S4T2C9
UPDATED:
Key Details
Property Type Single Family Home
Sub Type Freehold
Listing Status Active
Purchase Type For Sale
Square Footage 1,112 sqft
Price per Sqft $161
Subdivision Washington Park
MLS® Listing ID SK990211
Style Bungalow
Bedrooms 4
Originating Board Saskatchewan REALTORS® Association
Year Built 1976
Lot Size 3,120 Sqft
Acres 3120.0
Property Description
Location
Province SK
Rooms
Extra Room 1 Basement 5 ft X 7 ft , 10 in Other
Extra Room 2 Basement 8 ft , 2 in X 7 ft , 9 in 3pc Bathroom
Extra Room 3 Basement 18 ft , 11 in X 12 ft , 5 in Family room
Extra Room 4 Basement 13 ft , 10 in X 7 ft , 10 in Storage
Extra Room 5 Basement 22 ft , 1 in X 10 ft , 9 in Bedroom
Extra Room 6 Basement 9 ft , 2 in X 10 ft Kitchen
Interior
Heating Forced air,
Cooling Central air conditioning
Exterior
Parking Features No
Fence Fence
View Y/N No
Private Pool No
Building
Lot Description Lawn
Story 1
Architectural Style Bungalow
Others
Ownership Freehold
Managing Broker
+1(416) 300-8540 | admin@pitopi.com




