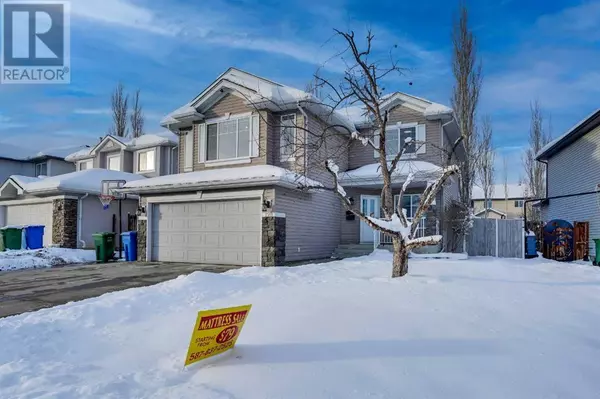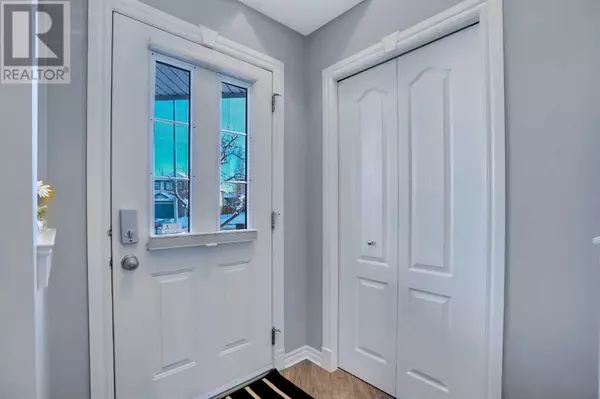128 Springmere Drive Chestermere, AB T1X1J3
UPDATED:
Key Details
Property Type Single Family Home
Sub Type Freehold
Listing Status Active
Purchase Type For Sale
Square Footage 2,063 sqft
Price per Sqft $339
Subdivision Westmere
MLS® Listing ID A2181638
Bedrooms 3
Half Baths 1
Originating Board Calgary Real Estate Board
Year Built 2003
Lot Size 5,500 Sqft
Acres 5500.0
Property Description
Location
Province AB
Rooms
Extra Room 1 Basement 6.83 Ft x 13.17 Ft 3pc Bathroom
Extra Room 2 Basement 7.42 Ft x 9.08 Ft Office
Extra Room 3 Basement 29.92 Ft x 20.25 Ft Recreational, Games room
Extra Room 4 Basement 3.17 Ft x 4.50 Ft Storage
Extra Room 5 Basement 13.25 Ft x 14.25 Ft Furnace
Extra Room 6 Main level 4.83 Ft x 4.67 Ft 2pc Bathroom
Interior
Heating Other, Forced air
Cooling Central air conditioning
Flooring Carpeted, Laminate
Fireplaces Number 1
Exterior
Parking Features Yes
Garage Spaces 2.0
Garage Description 2
Fence Fence
Community Features Lake Privileges
View Y/N No
Total Parking Spaces 2
Private Pool No
Building
Lot Description Landscaped
Story 2
Others
Ownership Freehold
Managing Broker
+1(416) 300-8540 | admin@pitopi.com




