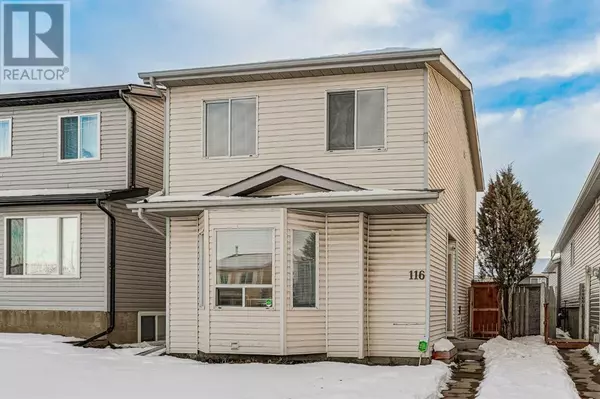116 Falmere Way NE Calgary, AB T3J2Y4

UPDATED:
Key Details
Property Type Single Family Home
Sub Type Freehold
Listing Status Active
Purchase Type For Sale
Square Footage 1,052 sqft
Price per Sqft $451
Subdivision Falconridge
MLS® Listing ID A2181501
Bedrooms 3
Originating Board Calgary Real Estate Board
Year Built 1988
Lot Size 3,003 Sqft
Acres 3003.131
Property Description
Location
Province AB
Rooms
Extra Room 1 Basement 8.33 Ft x 15.25 Ft Family room
Extra Room 2 Basement 7.75 Ft x 8.25 Ft Other
Extra Room 3 Basement Measurements not available 4pc Bathroom
Extra Room 4 Main level 12.92 Ft x 16.42 Ft Living room
Extra Room 5 Main level 7.92 Ft x 8.75 Ft Kitchen
Extra Room 6 Main level 8.83 Ft x 10.25 Ft Breakfast
Interior
Heating Forced air,
Cooling None
Flooring Carpeted, Ceramic Tile, Laminate
Exterior
Parking Features Yes
Garage Spaces 1.0
Garage Description 1
Fence Fence
View Y/N No
Total Parking Spaces 1
Private Pool No
Building
Story 2
Others
Ownership Freehold

Managing Broker
+1(416) 300-8540 | admin@pitopi.com




