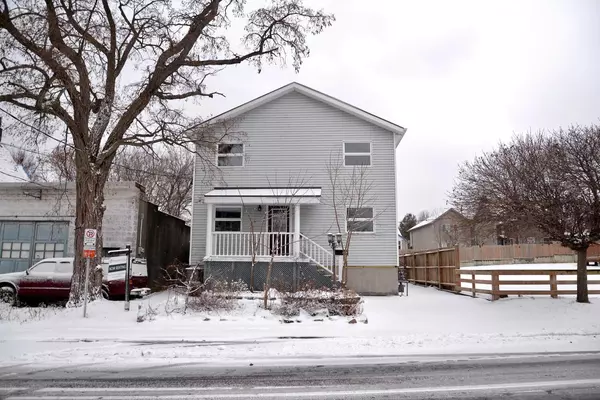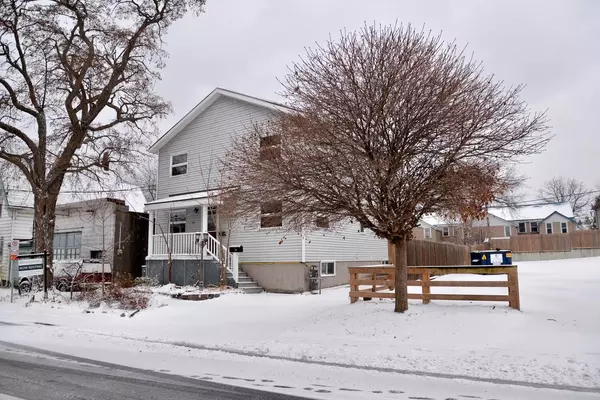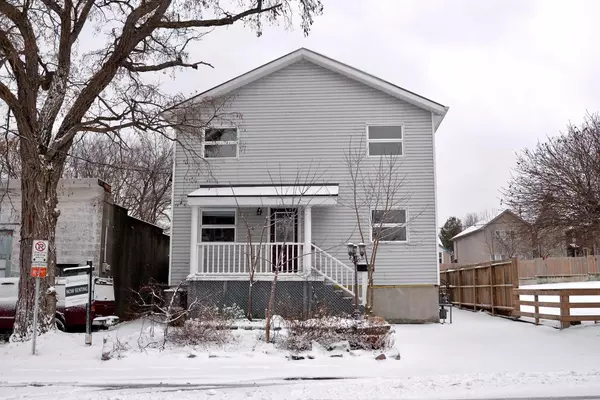16 James ST Kingston, ON K7K 1Y9
UPDATED:
01/08/2025 07:01 PM
Key Details
Property Type Single Family Home
Sub Type Detached
Listing Status Active
Purchase Type For Sale
Approx. Sqft 2000-2500
MLS Listing ID X11882583
Style 2-Storey
Bedrooms 4
Annual Tax Amount $4,939
Tax Year 2024
Property Description
Location
Province ON
County Frontenac
Community East Of Sir John A. Blvd
Area Frontenac
Region East of Sir John A. Blvd
City Region East of Sir John A. Blvd
Rooms
Family Room No
Basement Apartment, Full
Kitchen 2
Interior
Interior Features Carpet Free, In-Law Suite, Separate Hydro Meter, Solar Owned
Cooling None
Fireplaces Type Living Room, Natural Gas
Fireplace Yes
Heat Source Gas
Exterior
Exterior Feature Deck, Year Round Living
Parking Features Private
Garage Spaces 2.0
Pool None
View City
Roof Type Metal
Topography Flat
Lot Depth 105.0
Total Parking Spaces 2
Building
Unit Features Fenced Yard,Hospital,Level,Library,Park,Public Transit
Foundation Concrete Block
Others
Security Features Smoke Detector
Managing Broker
+1(416) 300-8540 | admin@pitopi.com



