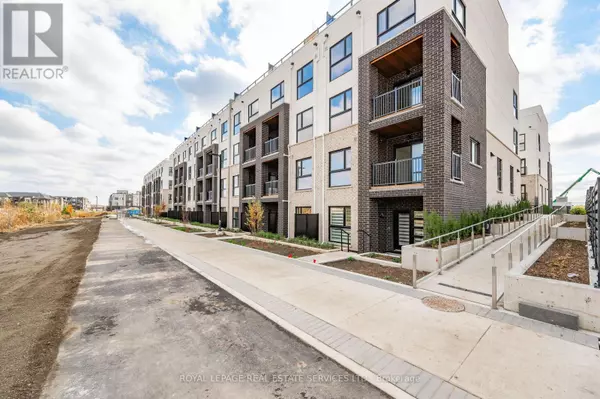349 Wheat Boom DR #305 Oakville, ON L6H7X5
UPDATED:
Key Details
Property Type Townhouse
Sub Type Townhouse
Listing Status Active
Purchase Type For Rent
Square Footage 1,199 sqft
Subdivision Rural Oakville
MLS® Listing ID W11881582
Bedrooms 2
Half Baths 1
Originating Board Toronto Regional Real Estate Board
Property Description
Location
Province ON
Rooms
Extra Room 1 Second level 3.18 m X 4.8 m Bedroom
Extra Room 2 Second level 3.07 m X 4.8 m Bedroom 2
Extra Room 3 Second level 2.4 m X 2.4 m Bathroom
Extra Room 4 Second level 2.4 m X 3 m Bathroom
Extra Room 5 Main level 3.12 m X 6.15 m Living room
Extra Room 6 Main level 3.1 m X 3.84 m Kitchen
Interior
Heating Forced air
Cooling Central air conditioning
Exterior
Parking Features Yes
Community Features Pets not Allowed
View Y/N No
Total Parking Spaces 2
Private Pool No
Others
Ownership Condominium/Strata
Acceptable Financing Monthly
Listing Terms Monthly
Managing Broker
+1(416) 300-8540 | admin@pitopi.com




