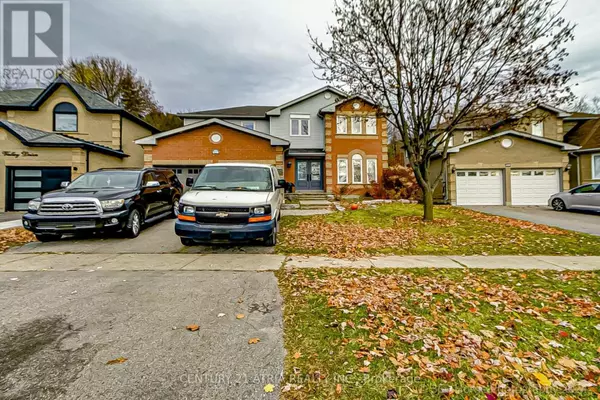998 RIDGE VALLEY DRIVE Oshawa (pinecrest), ON L2K2G3
UPDATED:
Key Details
Property Type Single Family Home
Sub Type Freehold
Listing Status Active
Purchase Type For Sale
Square Footage 1,999 sqft
Price per Sqft $484
Subdivision Pinecrest
MLS® Listing ID E11881239
Bedrooms 4
Half Baths 1
Originating Board Toronto Regional Real Estate Board
Property Description
Location
Province ON
Rooms
Extra Room 1 Second level 5.1 m X 3.8 m Primary Bedroom
Extra Room 2 Second level 3.23 m X 2.84 m Bedroom 2
Extra Room 3 Second level 3.28 m X 3.17 m Bedroom 3
Extra Room 4 Second level 3.56 m X 3.35 m Bedroom 4
Extra Room 5 Main level 4.82 m X 2.95 m Kitchen
Extra Room 6 Main level 5.15 m X 3.15 m Family room
Interior
Heating Forced air
Cooling Central air conditioning
Flooring Hardwood, Laminate
Exterior
Parking Features Yes
Fence Fenced yard
View Y/N No
Total Parking Spaces 5
Private Pool No
Building
Story 2
Sewer Sanitary sewer
Others
Ownership Freehold
Managing Broker
+1(416) 300-8540 | admin@pitopi.com




