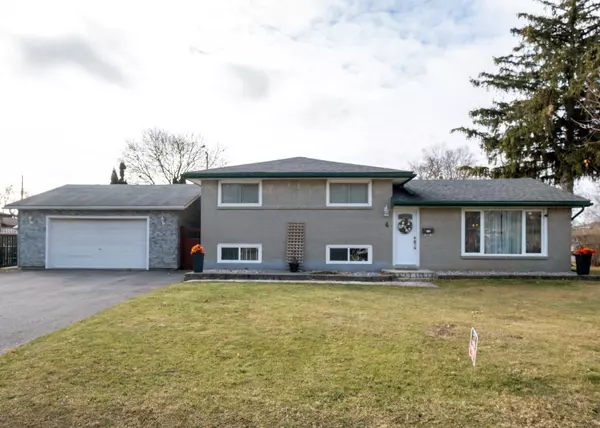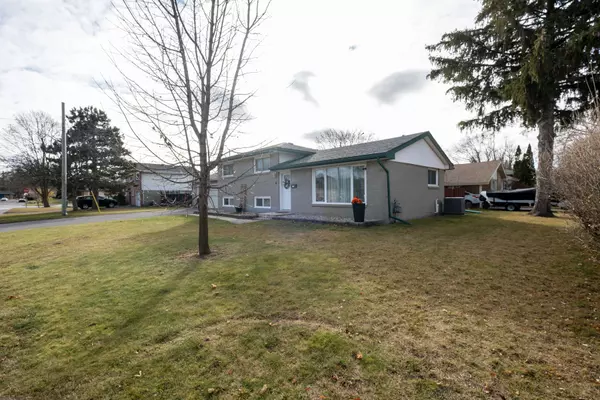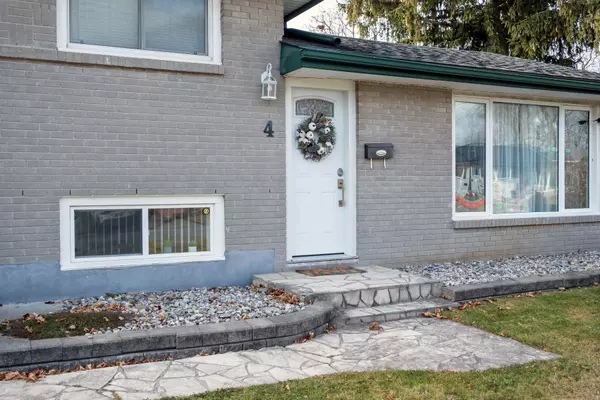4 Linton Park RD Belleville, ON K8N 4K8

UPDATED:
12/09/2024 06:06 PM
Key Details
Property Type Single Family Home
Sub Type Detached
Listing Status Active
Purchase Type For Sale
Approx. Sqft 1100-1500
MLS Listing ID X11881320
Style Sidesplit 3
Bedrooms 3
Annual Tax Amount $3,465
Tax Year 2024
Property Description
Location
Province ON
County Hastings
Area Hastings
Rooms
Family Room No
Basement Partially Finished
Kitchen 1
Interior
Interior Features In-Law Capability, Storage
Cooling Central Air
Fireplace No
Heat Source Gas
Exterior
Exterior Feature Hot Tub, Patio, Year Round Living
Parking Features Private Double
Garage Spaces 4.0
Pool None
Waterfront Description None
Roof Type Asphalt Shingle
Lot Depth 45.0
Total Parking Spaces 6
Building
Unit Features Fenced Yard,Golf,Hospital,Public Transit,River/Stream,School
Foundation Block

Managing Broker
+1(416) 300-8540 | admin@pitopi.com



