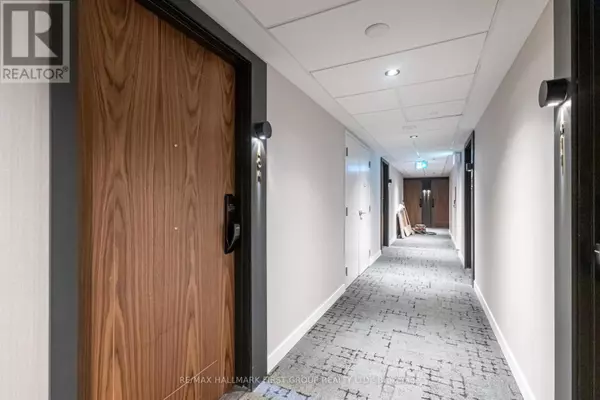201 Brock ST South #404 Whitby (downtown Whitby), ON L1N4K2

UPDATED:
Key Details
Property Type Condo
Sub Type Condominium/Strata
Listing Status Active
Purchase Type For Rent
Square Footage 599 sqft
Subdivision Downtown Whitby
MLS® Listing ID E11880606
Bedrooms 2
Half Baths 1
Originating Board Toronto Regional Real Estate Board
Property Description
Location
Province ON
Rooms
Extra Room 1 Main level 2.43 m X 2.23 m Den
Extra Room 2 Main level 3.35 m X 2.99 m Kitchen
Extra Room 3 Main level 3.69 m X 2.92 m Living room
Extra Room 4 Main level 3.17 m X 2.83 m Primary Bedroom
Interior
Heating Forced air
Cooling Central air conditioning
Flooring Laminate
Exterior
Parking Features Yes
Community Features Pet Restrictions
View Y/N No
Total Parking Spaces 1
Private Pool No
Others
Ownership Condominium/Strata
Acceptable Financing Monthly
Listing Terms Monthly

Managing Broker
+1(416) 300-8540 | admin@pitopi.com




