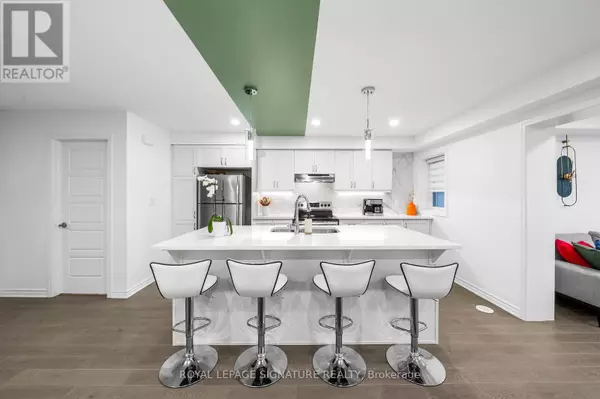23 MCGRATH AVENUE Richmond Hill, ON L4S1N1

UPDATED:
Key Details
Property Type Townhouse
Sub Type Townhouse
Listing Status Active
Purchase Type For Sale
Square Footage 1,499 sqft
Price per Sqft $799
Subdivision Rural Richmond Hill
MLS® Listing ID N11880555
Bedrooms 4
Half Baths 1
Originating Board Toronto Regional Real Estate Board
Property Description
Location
Province ON
Rooms
Extra Room 1 Second level 4.88 m X 3.85 m Living room
Extra Room 2 Second level 5.28 m X 3.38 m Dining room
Extra Room 3 Second level 6.38 m X 2.79 m Kitchen
Extra Room 4 Third level 4.11 m X 3.13 m Primary Bedroom
Extra Room 5 Third level 4.67 m X 2.85 m Bedroom 2
Extra Room 6 Third level 3.52 m X 2.75 m Bedroom 3
Interior
Heating Forced air
Cooling Central air conditioning
Flooring Hardwood, Tile, Laminate
Exterior
Parking Features Yes
View Y/N No
Total Parking Spaces 3
Private Pool No
Building
Story 3
Sewer Sanitary sewer
Others
Ownership Freehold

Managing Broker
+1(416) 300-8540 | admin@pitopi.com




