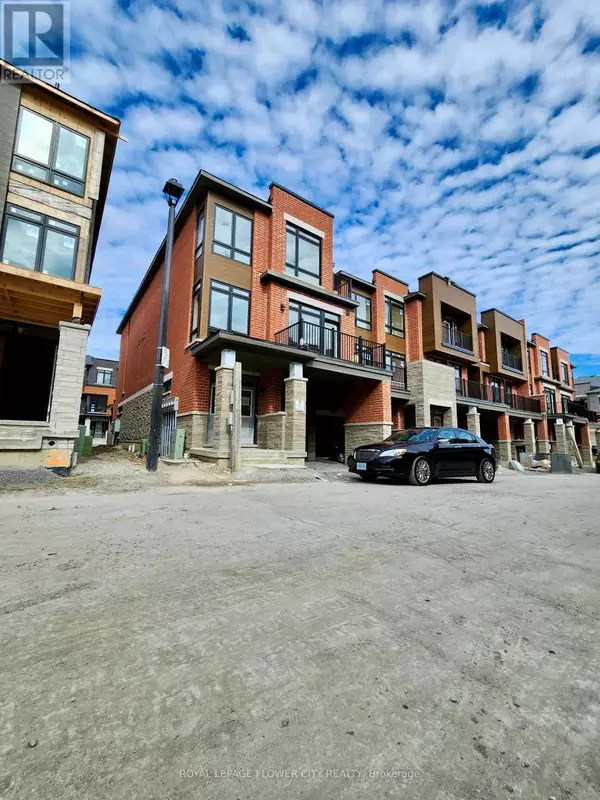512 LITTLEWOOD LANE Ajax (south East), ON L1S0H1

UPDATED:
Key Details
Property Type Townhouse
Sub Type Townhouse
Listing Status Active
Purchase Type For Rent
Square Footage 1,499 sqft
Subdivision South East
MLS® Listing ID E11880351
Bedrooms 3
Half Baths 1
Originating Board Toronto Regional Real Estate Board
Property Description
Location
Province ON
Rooms
Extra Room 1 Main level 6.1 m X 4.27 m Living room
Extra Room 2 Main level 6.1 m X 3.84 m Dining room
Extra Room 3 Main level 3.69 m X 2.32 m Kitchen
Extra Room 4 Main level 3.69 m X 2.74 m Eating area
Extra Room 5 Main level 2.77 m X 2.44 m Bedroom 3
Extra Room 6 Upper Level 4.3 m X 3.08 m Primary Bedroom
Interior
Heating Forced air
Cooling Central air conditioning
Flooring Hardwood, Carpeted
Exterior
Parking Features Yes
View Y/N No
Total Parking Spaces 2
Private Pool No
Building
Story 3
Sewer Sanitary sewer
Others
Ownership Freehold
Acceptable Financing Monthly
Listing Terms Monthly

Managing Broker
+1(416) 300-8540 | admin@pitopi.com




