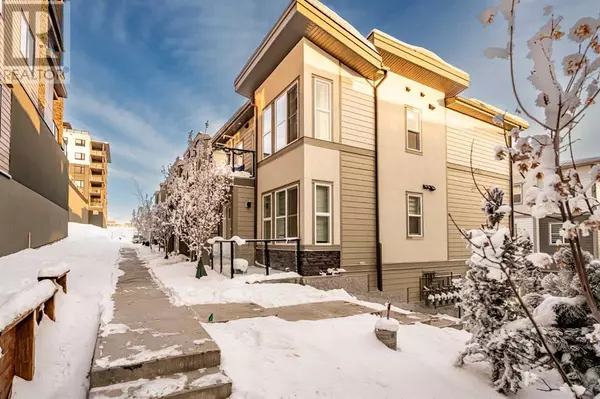130, 2117 81 Street SW Calgary, AB T3H3V8

First Fully Rewarding Licensed Brokerage | Proudly Canadian
PiToPi
admin@pitopi.com +1(416) 300-8540UPDATED:
Key Details
Property Type Townhouse
Sub Type Townhouse
Listing Status Active
Purchase Type For Sale
Square Footage 916 sqft
Price per Sqft $510
Subdivision Springbank Hill
MLS® Listing ID A2181756
Bedrooms 2
Condo Fees $122/mo
Originating Board Calgary Real Estate Board
Property Description
Location
Province AB
Rooms
Extra Room 1 Main level 8.08 Ft x 5.08 Ft 3pc Bathroom
Extra Room 2 Main level 11.25 Ft x 6.25 Ft 4pc Bathroom
Extra Room 3 Main level 10.50 Ft x 11.50 Ft Bedroom
Extra Room 4 Main level 11.50 Ft x 8.83 Ft Kitchen
Extra Room 5 Main level 15.08 Ft x 9.25 Ft Living room
Extra Room 6 Main level 12.42 Ft x 11.00 Ft Primary Bedroom
Interior
Heating Forced air
Cooling None
Flooring Vinyl Plank
Exterior
Parking Features Yes
Garage Spaces 2.0
Garage Description 2
Fence Not fenced
Community Features Pets Allowed With Restrictions
View Y/N No
Total Parking Spaces 2
Private Pool No
Building
Story 2
Others
Ownership Condominium/Strata

Managing Broker
+1(416) 300-8540 | admin@pitopi.com




