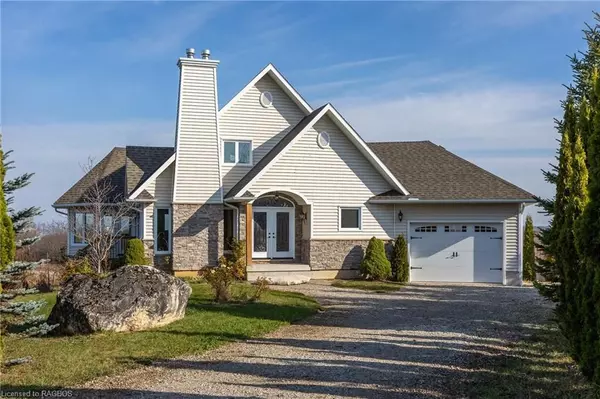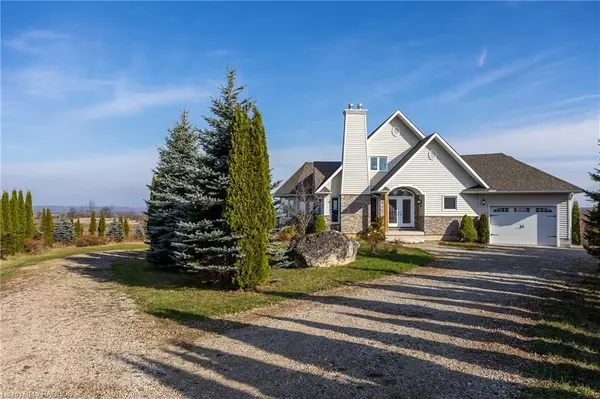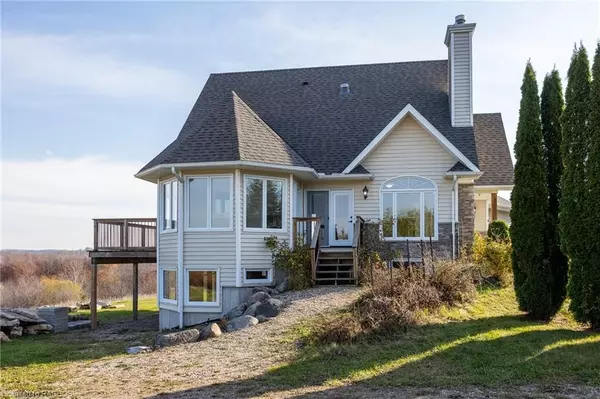85621 SIDEROAD 7 N/A Meaford, ON N4L 1W6

UPDATED:
12/13/2024 03:34 AM
Key Details
Property Type Single Family Home
Sub Type Detached
Listing Status Active
Purchase Type For Sale
Square Footage 1,807 sqft
Price per Sqft $824
MLS Listing ID X11879930
Style 2-Storey
Bedrooms 2
Annual Tax Amount $4,431
Tax Year 2023
Lot Size 10.000 Acres
Property Description
Location
Province ON
County Grey County
Community Rural Meaford
Area Grey County
Region Rural Meaford
City Region Rural Meaford
Rooms
Basement Walk-Out, Unfinished
Kitchen 1
Interior
Interior Features Water Heater Owned, Water Softener
Cooling None
Fireplaces Type Propane
Fireplace Yes
Heat Source Propane
Exterior
Exterior Feature Deck, Porch
Parking Features Private
Garage Spaces 10.0
Pool None
View Hills, Panoramic
Roof Type Shingles
Topography Hillside
Total Parking Spaces 11
Building
Unit Features Hospital
Foundation Poured Concrete
New Construction false

Managing Broker
+1(416) 300-8540 | admin@pitopi.com



