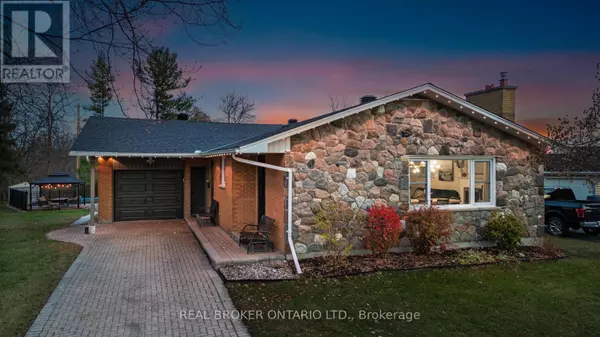6654 CAROLIN COURT Ottawa, ON K0A2T0
UPDATED:
Key Details
Property Type Single Family Home
Sub Type Freehold
Listing Status Active
Purchase Type For Sale
Square Footage 1,099 sqft
Price per Sqft $705
Subdivision 8009 - North Gower
MLS® Listing ID X11836355
Style Bungalow
Bedrooms 4
Half Baths 1
Originating Board Ottawa Real Estate Board
Property Description
Location
Province ON
Rooms
Extra Room 1 Basement 8.71 m X 4.44 m Recreational, Games room
Extra Room 2 Basement 6.57 m X 4.24 m Media
Extra Room 3 Main level 2.81 m X 4.21 m Bedroom
Extra Room 4 Main level 1.85 m X 1.37 m Bathroom
Extra Room 5 Main level 2.46 m X 1.524 m Bathroom
Extra Room 6 Main level 2.94 m X 3.47 m Bedroom
Interior
Heating Forced air
Cooling Central air conditioning
Fireplaces Number 1
Exterior
Parking Features Yes
View Y/N No
Total Parking Spaces 4
Private Pool Yes
Building
Lot Description Landscaped
Story 1
Sewer Septic System
Architectural Style Bungalow
Others
Ownership Freehold
Managing Broker
+1(416) 300-8540 | admin@pitopi.com




