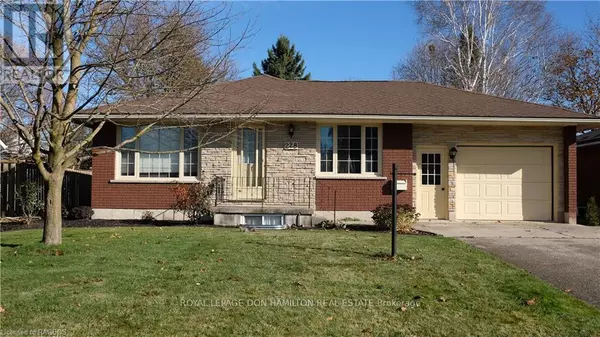228 BYELAND DRIVE Wellington North (mount Forest), ON N0G2L2
First Fully Rewarding Licensed Brokerage | Proudly Canadian
PiToPi
admin@pitopi.com +1(416) 300-8540UPDATED:
Key Details
Property Type Single Family Home
Sub Type Freehold
Listing Status Active
Purchase Type For Rent
Subdivision Mount Forest
MLS® Listing ID X11822728
Style Bungalow
Bedrooms 2
Originating Board OnePoint Association of REALTORS®
Lot Size 60 Sqft
Acres 60.07
Property Description
Location
Province ON
Rooms
Extra Room 1 Basement 5.18 m X 3.35 m Other
Extra Room 2 Basement 8.23 m X 3.96 m Living room
Extra Room 3 Basement 3.35 m X 3.96 m Bedroom
Extra Room 4 Basement 3.96 m X 3.35 m Bedroom
Extra Room 5 Basement Measurements not available Bathroom
Interior
Heating Forced air
Exterior
Parking Features Yes
View Y/N No
Total Parking Spaces 2
Private Pool No
Building
Story 1
Sewer Sanitary sewer
Architectural Style Bungalow
Others
Ownership Freehold
Acceptable Financing Monthly
Listing Terms Monthly
Managing Broker
+1(416) 300-8540 | admin@pitopi.com




