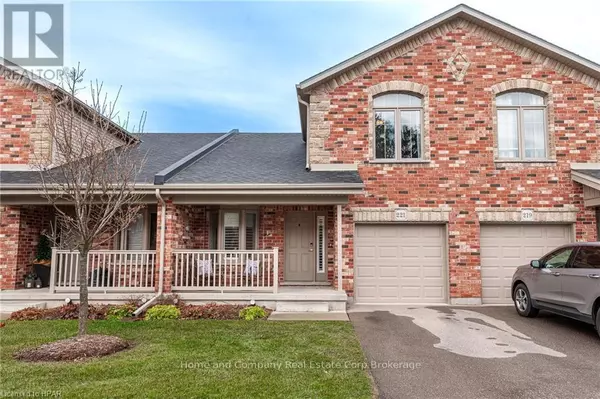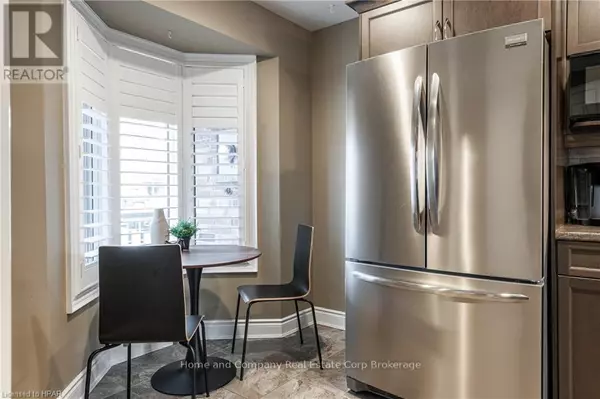50 GALT ROAD RD #221 Stratford, ON N5A0B2
OPEN HOUSE
Sat Jan 18, 10:30am - 12:00pm
UPDATED:
Key Details
Property Type Townhouse
Sub Type Townhouse
Listing Status Active
Purchase Type For Sale
Square Footage 1,599 sqft
Price per Sqft $406
Subdivision Stratford
MLS® Listing ID X11823057
Style Loft
Bedrooms 2
Condo Fees $420/mo
Originating Board OnePoint Association of REALTORS®
Property Description
Location
Province ON
Rooms
Extra Room 1 Second level 4.6 m X 4.37 m Loft
Extra Room 2 Second level 3.78 m X 5.31 m Primary Bedroom
Extra Room 3 Second level Measurements not available Bathroom
Extra Room 4 Basement 4.11 m X 1.65 m Cold room
Extra Room 5 Main level 2.41 m X 5.64 m Kitchen
Extra Room 6 Main level 4.6 m X 4.67 m Dining room
Interior
Heating Forced air
Cooling Central air conditioning, Air exchanger
Fireplaces Number 1
Exterior
Parking Features Yes
Community Features Pet Restrictions
View Y/N No
Total Parking Spaces 1
Private Pool No
Building
Architectural Style Loft
Others
Ownership Condominium/Strata
Managing Broker
+1(416) 300-8540 | admin@pitopi.com




