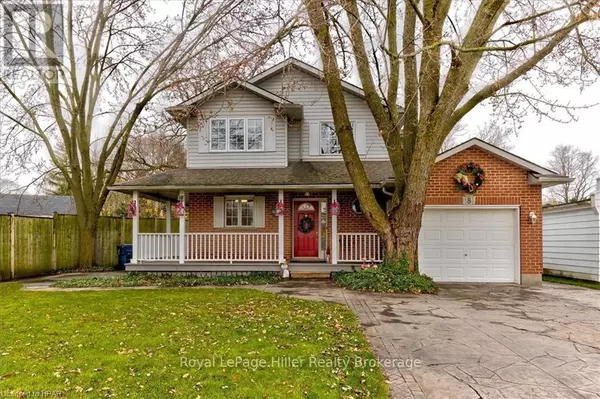8 OAK STREET Stratford, ON N5A2G1
UPDATED:
Key Details
Property Type Single Family Home
Sub Type Freehold
Listing Status Active
Purchase Type For Sale
Subdivision Stratford
MLS® Listing ID X11822837
Bedrooms 3
Half Baths 1
Originating Board OnePoint Association of REALTORS®
Property Description
Location
Province ON
Rooms
Extra Room 1 Second level 3.99 m X 3.05 m Bedroom
Extra Room 2 Second level 4.17 m X 3.48 m Primary Bedroom
Extra Room 3 Second level 3 m X 3.15 m Bedroom
Extra Room 4 Second level 2.46 m X 1.55 m Bathroom
Extra Room 5 Basement 3.81 m X 3.25 m Utility room
Extra Room 6 Basement 7.39 m X 4.83 m Recreational, Games room
Interior
Heating Forced air
Cooling Central air conditioning
Exterior
Parking Features Yes
View Y/N No
Total Parking Spaces 5
Private Pool No
Building
Story 2
Sewer Sanitary sewer
Others
Ownership Freehold
Managing Broker
+1(416) 300-8540 | admin@pitopi.com




