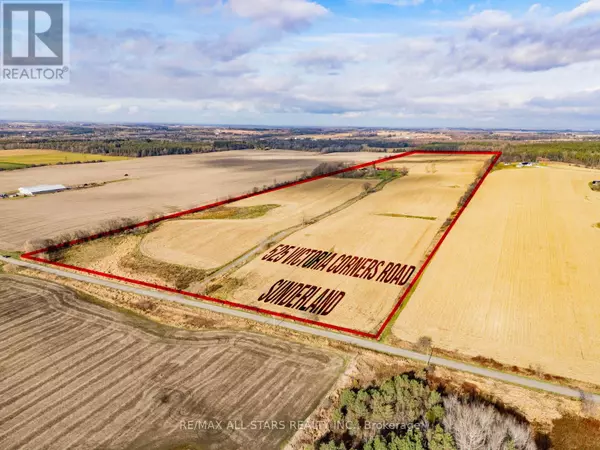S525 VICTORIA CORNERS ROAD Brock, ON L0C1H0

UPDATED:
Key Details
Property Type Vacant Land
Listing Status Active
Purchase Type For Sale
Square Footage 1,499 sqft
Price per Sqft $1,400
Subdivision Rural Brock
MLS® Listing ID N11835610
Bedrooms 3
Half Baths 1
Originating Board Central Lakes Association of REALTORS®
Property Description
Location
Province ON
Rooms
Extra Room 1 Main level 4.2 m X 6.2 m Kitchen
Extra Room 2 Main level 3.8 m X 5.3 m Family room
Extra Room 3 Main level 2 m X 3.25 m Bedroom
Extra Room 4 Main level 3.1 m X 2.62 m Bedroom 2
Extra Room 5 Main level 2.55 m X 2.2 m Laundry room
Extra Room 6 Upper Level 2.6 m X 5.3 m Bedroom 3
Interior
Heating Forced air
Flooring Hardwood
Exterior
Parking Features No
Community Features School Bus
View Y/N Yes
View View
Total Parking Spaces 25
Private Pool No
Building
Story 1.5

Managing Broker
+1(416) 300-8540 | admin@pitopi.com




