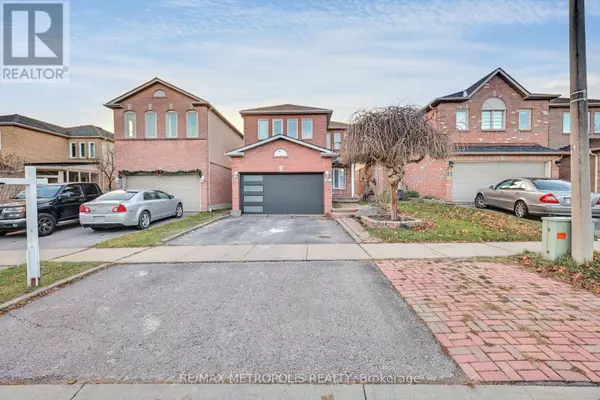87 Knotty Pine DR #bsmt Whitby (williamsburg), ON L1R2H3

UPDATED:
Key Details
Property Type Single Family Home
Sub Type Freehold
Listing Status Active
Purchase Type For Rent
Square Footage 699 sqft
Subdivision Williamsburg
MLS® Listing ID E11825243
Bedrooms 2
Originating Board Toronto Regional Real Estate Board
Property Description
Location
Province ON
Rooms
Extra Room 1 Basement 4.5 m X 2.3 m Living room
Extra Room 2 Basement 3.9 m X 2.4 m Kitchen
Extra Room 3 Basement 4.17 m X 2.74 m Bedroom
Extra Room 4 Basement 4.6 m X 5.6 m Bedroom 2
Extra Room 5 Basement 2.4 m X 1.2 m Bathroom
Interior
Heating Forced air
Cooling Central air conditioning
Flooring Laminate
Exterior
Parking Features Yes
Fence Fenced yard
View Y/N No
Total Parking Spaces 1
Private Pool No
Building
Story 2
Sewer Sanitary sewer
Others
Ownership Freehold
Acceptable Financing Monthly
Listing Terms Monthly

Managing Broker
+1(416) 300-8540 | admin@pitopi.com




