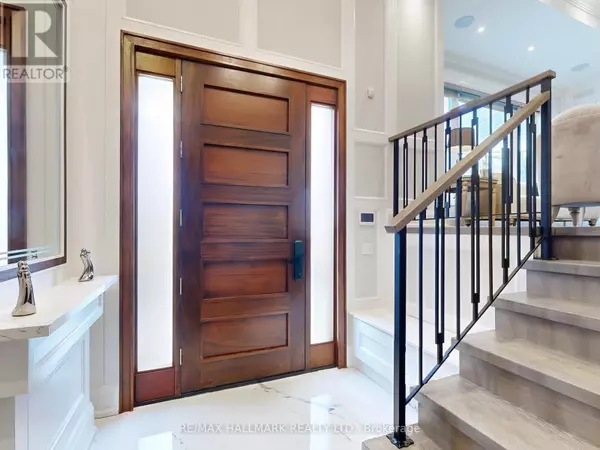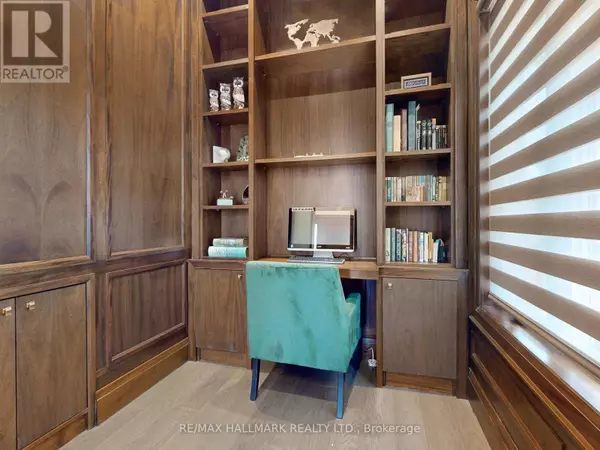145 NORTON AVENUE Toronto (willowdale East), ON M2N4A7
UPDATED:
Key Details
Property Type Single Family Home
Sub Type Freehold
Listing Status Active
Purchase Type For Rent
Square Footage 2,999 sqft
Subdivision Willowdale East
MLS® Listing ID C11825077
Bedrooms 5
Half Baths 1
Originating Board Toronto Regional Real Estate Board
Property Description
Location
Province ON
Rooms
Extra Room 1 Second level 4.8 m X 4.95 m Primary Bedroom
Extra Room 2 Second level 3.7 m X 3.29 m Bedroom 2
Extra Room 3 Basement 5.1 m X 5.74 m Media
Extra Room 4 Basement 2.48 m x Measurements not available Bedroom 5
Extra Room 5 Basement 7.92 m X 4.27 m Recreational, Games room
Extra Room 6 Main level 4.19 m X 5.32 m Kitchen
Interior
Heating Forced air
Cooling Central air conditioning
Flooring Tile, Hardwood
Fireplaces Number 2
Exterior
Parking Features Yes
View Y/N No
Total Parking Spaces 4
Private Pool No
Building
Lot Description Lawn sprinkler
Story 2
Sewer Sanitary sewer
Others
Ownership Freehold
Acceptable Financing Monthly
Listing Terms Monthly
Managing Broker
+1(416) 300-8540 | admin@pitopi.com




