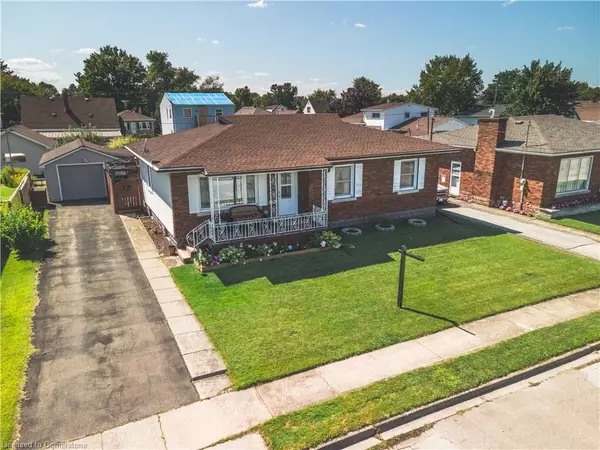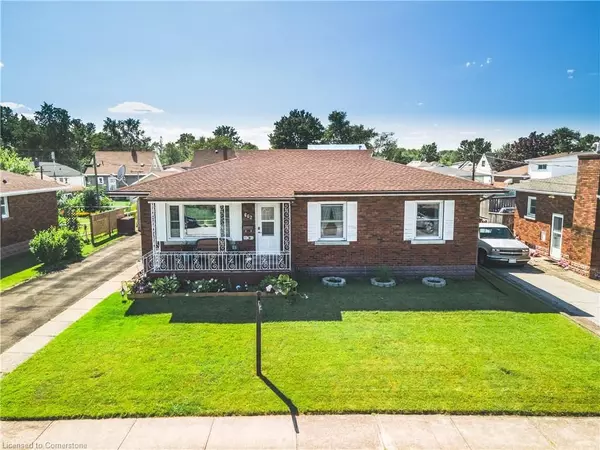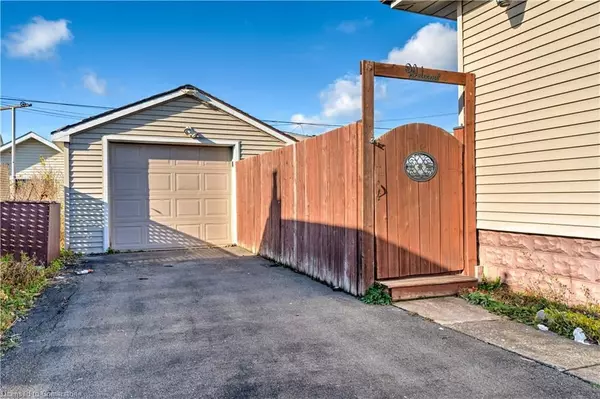662 Harriet ST Welland, ON L3B 2J3

UPDATED:
12/03/2024 07:25 PM
Key Details
Property Type Single Family Home
Sub Type Detached
Listing Status Active
Purchase Type For Sale
Approx. Sqft 1100-1500
MLS Listing ID X11825273
Style Bungalow
Bedrooms 4
Annual Tax Amount $3,085
Tax Year 2024
Property Description
Location
Province ON
County Niagara
Community 773 - Lincoln/Crowland
Area Niagara
Zoning R3
Region 773 - Lincoln/Crowland
City Region 773 - Lincoln/Crowland
Rooms
Family Room No
Basement Full, Finished
Kitchen 1
Separate Den/Office 1
Interior
Interior Features Auto Garage Door Remote
Cooling Central Air
Fireplaces Number 1
Inclusions Fridge, Stove, Dishwasher, Garage Door Opener, Dryer, Washer
Exterior
Parking Features Private
Garage Spaces 5.0
Pool None
Roof Type Fibreglass Shingle
Total Parking Spaces 5
Building
Foundation Concrete Block

Managing Broker
+1(416) 300-8540 | admin@pitopi.com



