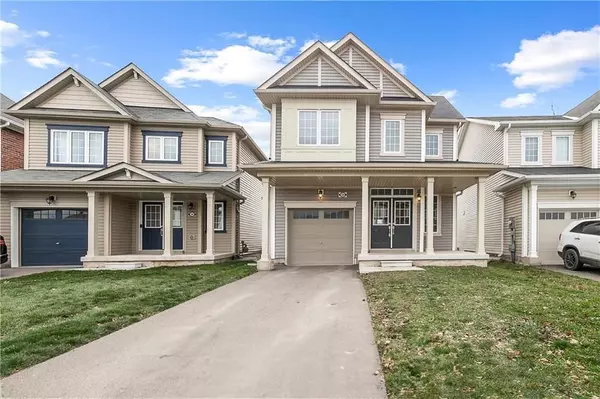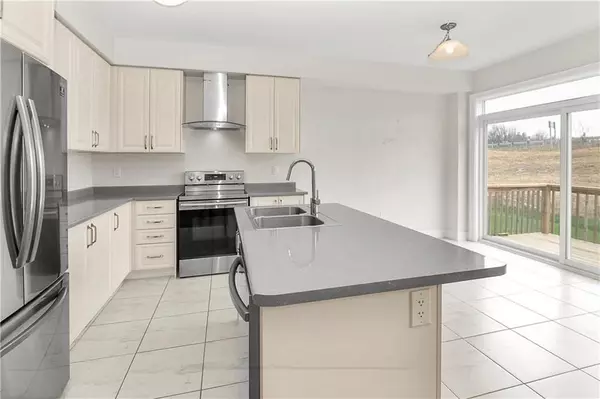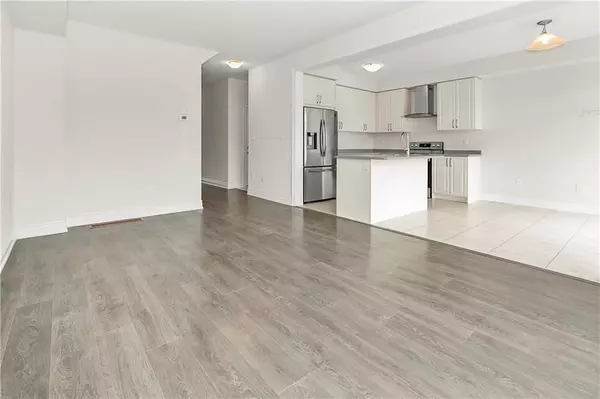See all 16 photos
$749,999
Est. payment /mo
4 BD
3 BA
Active
224 Esther CRES Thorold, ON L3B 0H1
REQUEST A TOUR If you would like to see this home without being there in person, select the "Virtual Tour" option and your advisor will contact you to discuss available opportunities.
In-PersonVirtual Tour
UPDATED:
12/08/2024 01:42 AM
Key Details
Property Type Single Family Home
Sub Type Detached
Listing Status Active
Purchase Type For Sale
Approx. Sqft 1500-2000
MLS Listing ID X11824662
Style 2-Storey
Bedrooms 4
Annual Tax Amount $5,488
Tax Year 2024
Property Description
Your search is over! 2 Storey home with no rear neighbours boasting 4 bedrooms, 3 bathrooms, 1,898sqft and awaiting your move in! Premium lot and location with effortless access to the 406. The extended driveway offers space for two cars, providing added practicality. A formal dining room graces the front of the home, creating an inviting atmosphere for gatherings. The open concept kitchen seamlessly flows into the great room, fostering a spacious and connected living environment. Upstairs level has the convenience of laundry next to four bedrooms, catering to both comfort and functionality. Enjoy the tranquility of no rear neighbours, enhancing the privacy and serenity of your living space! Full height basement awaits your finishes! Don't miss out on this one!
Location
Province ON
County Niagara
Community 562 - Hurricane/Merrittville
Area Niagara
Zoning R3-11
Region 562 - Hurricane/Merrittville
City Region 562 - Hurricane/Merrittville
Rooms
Family Room Yes
Basement Full, Unfinished
Kitchen 1
Interior
Interior Features ERV/HRV
Cooling Central Air
Exterior
Parking Features Private
Garage Spaces 3.0
Pool None
Roof Type Asphalt Shingle
Total Parking Spaces 3
Building
Foundation Poured Concrete
Listed by RE/MAX NIAGARA REALTY LTD, BROKERAGE
First Fully Rewarding Licensed Brokerage | Proudly Canadian
Managing Broker
+1(416) 300-8540 | admin@pitopi.com



