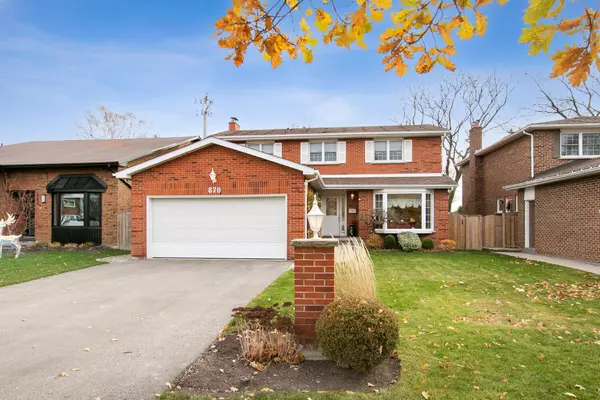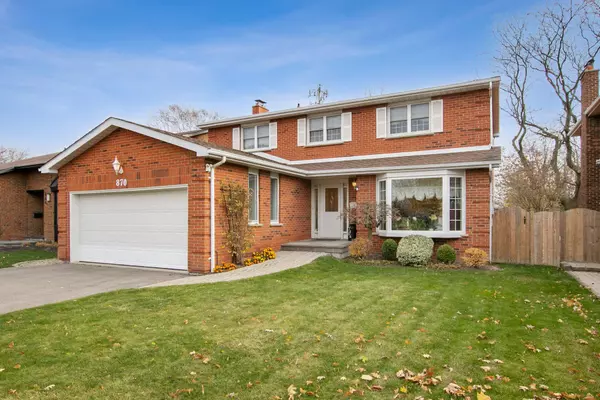See all 35 photos
$1,549,990
Est. payment /mo
4 BD
4 BA
Price Dropped by $50K
870 Chippenham DR Mississauga, ON L5H 3S7
REQUEST A TOUR If you would like to see this home without being there in person, select the "Virtual Tour" option and your agent will contact you to discuss available opportunities.
In-PersonVirtual Tour

UPDATED:
12/18/2024 07:43 PM
Key Details
Property Type Single Family Home
Sub Type Detached
Listing Status Active
Purchase Type For Sale
Approx. Sqft 2000-2500
MLS Listing ID W11824028
Style 2-Storey
Bedrooms 4
Annual Tax Amount $8,945
Tax Year 2024
Property Description
Welcome to 870 Chippenham Dr. Immaculately Taken Care of by the Same Family For Over 30 Years! 4 Bed 4 Bath All Brick Family Home With an Oversized Lot, Inground Pool on a Quiet Child Friendly Court. This Home Boasts a Spacious Main Floor Layout W Large Principal Rooms. Kitchen & Breakfast Area O/Looks Backyard. Formal Living & Dining Room W Large Bay Window. Sep Fam Room W a Cozy Gas Fireplace & W/O To Rear Deck. South Facing Rear Yard w Inground Pool, New Pool Deck & Cabana. No Rear Neighbors. Finished Basement W Rec Room, Bath & Wet Bar. Bring Your Imagination! Excellent Opportunity at This Price Point. Steps to Great Schools, Mississauga G.C., Restaurants, Highway & Grocery Stores.
Location
Province ON
County Peel
Community Lorne Park
Area Peel
Region Lorne Park
City Region Lorne Park
Rooms
Family Room Yes
Basement Finished
Kitchen 1
Interior
Interior Features Central Vacuum
Cooling Central Air
Fireplace Yes
Heat Source Gas
Exterior
Parking Features Private
Garage Spaces 2.0
Pool Inground
Roof Type Asphalt Shingle
Total Parking Spaces 4
Building
Unit Features Cul de Sac/Dead End,Fenced Yard,Library,Park,School,Rec./Commun.Centre
Foundation Concrete
Listed by KINGSWAY REAL ESTATE

First Fully Rewarding Licensed Brokerage | Proudly Canadian
Managing Broker
+1(416) 300-8540 | admin@pitopi.com



