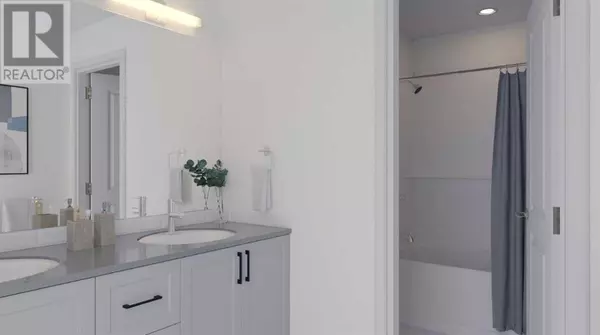349 Baneberry Way SW Airdrie, AB T4B0B7
UPDATED:
Key Details
Property Type Single Family Home
Sub Type Freehold
Listing Status Active
Purchase Type For Sale
Square Footage 2,535 sqft
Price per Sqft $325
Subdivision Bayview
MLS® Listing ID A2181611
Bedrooms 4
Originating Board Calgary Real Estate Board
Lot Size 4,797 Sqft
Acres 4797.152
Property Description
Location
Province AB
Rooms
Extra Room 1 Main level 10.83 Ft x 10.00 Ft Bedroom
Extra Room 2 Main level 15.92 Ft x 15.00 Ft Living room
Extra Room 3 Main level 15.00 Ft x 22.42 Ft Dining room
Extra Room 4 Main level Measurements not available 4pc Bathroom
Extra Room 5 Upper Level 15.58 Ft x 15.00 Ft Primary Bedroom
Extra Room 6 Upper Level .00 Ft x .00 Ft 5pc Bathroom
Interior
Heating Forced air
Cooling None
Flooring Carpeted, Ceramic Tile, Vinyl Plank
Fireplaces Number 1
Exterior
Parking Features Yes
Garage Spaces 2.0
Garage Description 2
Fence Not fenced
View Y/N No
Total Parking Spaces 4
Private Pool No
Building
Story 2
Others
Ownership Freehold
Managing Broker
+1(416) 300-8540 | admin@pitopi.com




