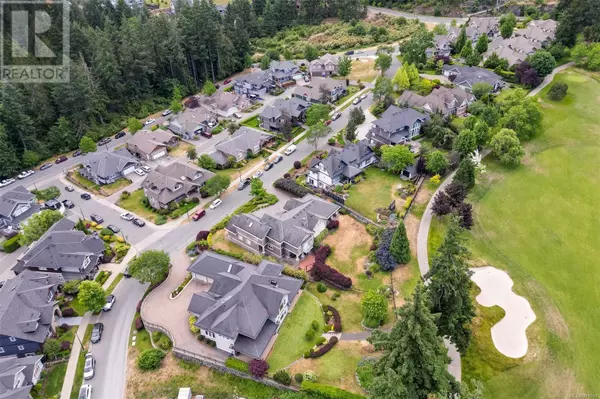2024 Troon Crt Langford, BC V9B6R6
First Fully Rewarding Licensed Brokerage | Proudly Canadian
PiToPi
admin@pitopi.com +1(416) 300-8540UPDATED:
Key Details
Property Type Single Family Home
Sub Type Freehold
Listing Status Active
Purchase Type For Sale
Square Footage 5,367 sqft
Price per Sqft $428
Subdivision Bear Mountain
MLS® Listing ID 981518
Bedrooms 4
Originating Board Victoria Real Estate Board
Year Built 2008
Lot Size 0.330 Acres
Acres 14375.0
Property Description
Location
Province BC
Zoning Residential
Rooms
Extra Room 1 Second level 6 ft X 5 ft Storage
Extra Room 2 Second level 13 ft X 13 ft Bedroom
Extra Room 3 Second level 4-Piece Bathroom
Extra Room 4 Second level 3-Piece Ensuite
Extra Room 5 Second level 15 ft X 11 ft Bedroom
Extra Room 6 Second level 18 ft X 15 ft Family room
Interior
Heating Heat Pump, ,
Cooling Air Conditioned, Fully air conditioned
Fireplaces Number 3
Exterior
Parking Features No
View Y/N Yes
View Mountain view
Total Parking Spaces 3
Private Pool No
Others
Ownership Freehold
Managing Broker
+1(416) 300-8540 | admin@pitopi.com




