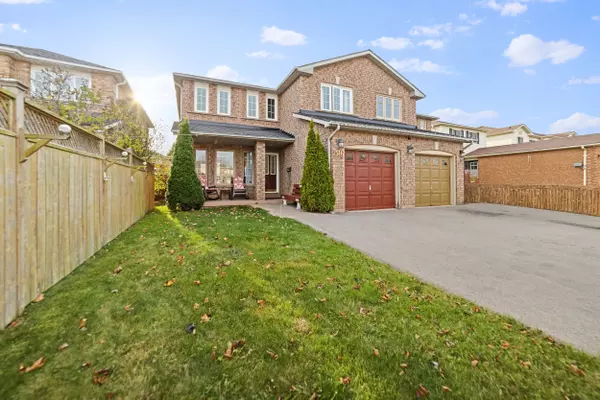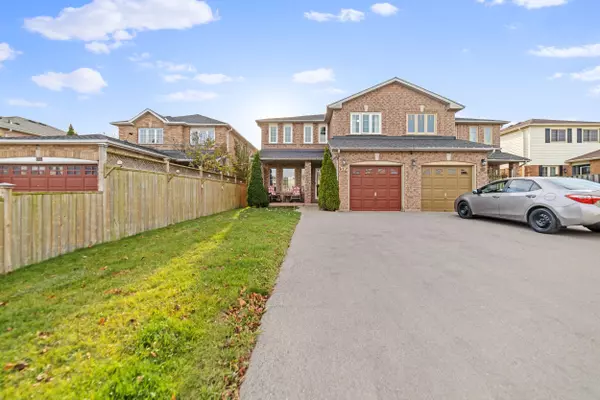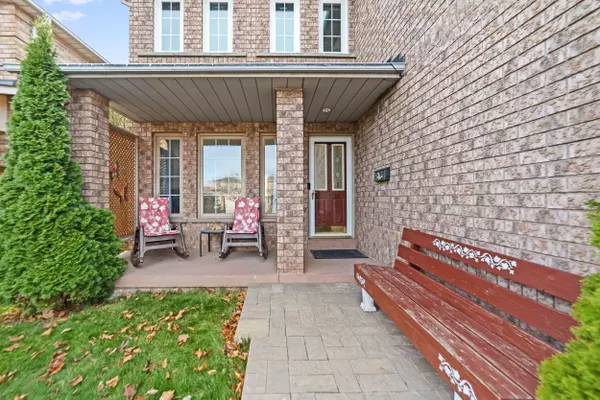See all 37 photos
$949,000
Est. payment /mo
3 BD
3 BA
Active
516 Eliza CRES Burlington, ON L7L 6C9
REQUEST A TOUR If you would like to see this home without being there in person, select the "Virtual Tour" option and your agent will contact you to discuss available opportunities.
In-PersonVirtual Tour

UPDATED:
12/02/2024 07:32 PM
Key Details
Property Type Multi-Family
Sub Type Semi-Detached
Listing Status Active
Purchase Type For Sale
Approx. Sqft 1100-1500
MLS Listing ID W11823657
Style 2-Storey
Bedrooms 3
Annual Tax Amount $4,637
Tax Year 2024
Property Description
Welcome home! Charming 3-Bedroom Semi-Detached Home in a Family-Friendly Neighborhood! Nestled in a vibrant, South East Burlington community with access to great schools, this spacious 2-storey semi is perfect for those seeking comfort and convenience. Step inside and be greeted by a bright living space along with a rear facing kitchen overlooking a great size backyard. This space is good for entertaining and family gatherings, offering plenty of room for creating cherished memories for years to come. Retreat to your primary suite, complete with ample closet space, natural light and a separate ensuite. Two additional bedrooms provide flexibility for children, guests, home office, or a hobby space. Check out the spacious, fully finished basement that's ideal for movie nights or as a playroom for the kids. This cozy retreat adds even more living space to an already generous floor plan. Commuters will appreciate the quick access to major highways and transit making your daily commute a breeze. Proximity to the lake, restaurants, movie theatres, shopping and all other amenities you would ever need.
Location
Province ON
County Halton
Community Appleby
Area Halton
Region Appleby
City Region Appleby
Rooms
Family Room No
Basement Finished, Full
Kitchen 1
Interior
Interior Features Other
Cooling Central Air
Inclusions Existing: Fridge, Stove, Dishwasher, B/I Microwave, Washer/Dryer, Light Fixtures, Window Coverings, Hot Tub (as is)
Exterior
Parking Features Other
Garage Spaces 3.0
Pool None
Roof Type Asphalt Shingle
Total Parking Spaces 3
Building
Foundation Poured Concrete
Listed by KELLER WILLIAMS EDGE REALTY

First Fully Rewarding Licensed Brokerage | Proudly Canadian
Managing Broker
+1(416) 300-8540 | admin@pitopi.com



