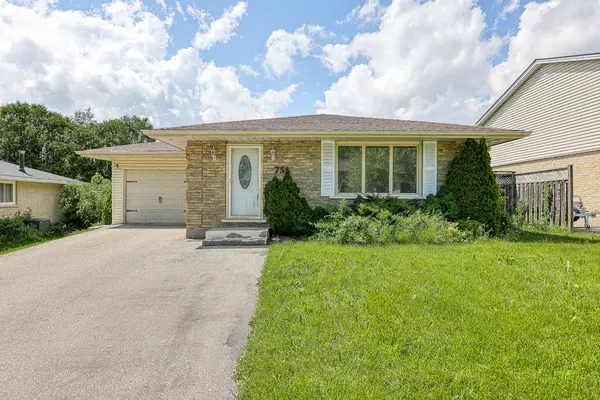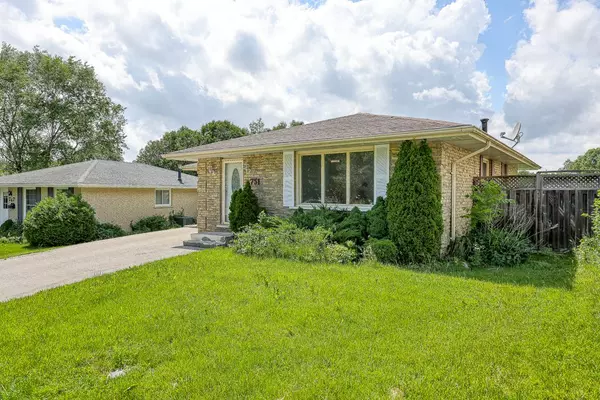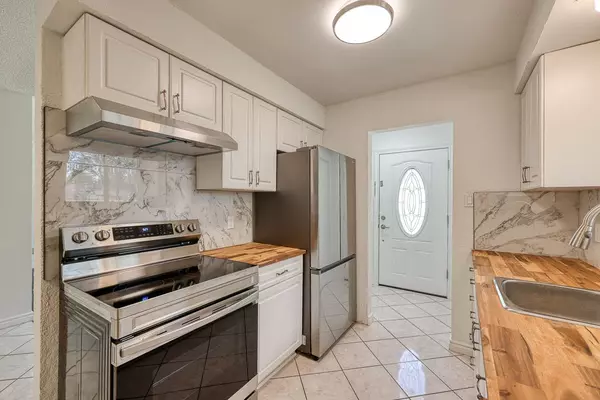See all 36 photos
$675,000
Est. payment /mo
4 BD
2 BA
Active
751 BOYLE DR Oxford, ON N4S 8M1
REQUEST A TOUR If you would like to see this home without being there in person, select the "Virtual Tour" option and your agent will contact you to discuss available opportunities.
In-PersonVirtual Tour
UPDATED:
12/02/2024 05:00 PM
Key Details
Property Type Single Family Home
Sub Type Detached
Listing Status Active
Purchase Type For Sale
MLS Listing ID X11823301
Style Bungalow
Bedrooms 4
Annual Tax Amount $3,561
Tax Year 2024
Property Description
Great Location with lots of upgrades and freshly painted 3+1 Bedroom, 2 Full Bathrooms Brick Bungalow with Garage. Nicely Finished Throughout & Extremely Clean. Lots of Room for Everyone. Completely Finished Basement with Rec Room, Office, Bedroom with Ensuite, Kitchenette, and Lots of Hidden Shelving for Storage. Owned Water Heater, Water Softener, and Water Treatment. All Appliances include Fridge, Stove, HoodFan, Washer & Dryer are Brand New Replaced in May 2024. Kitchen Newly Upgraded and Renovated as well as Bathroom in the Main Level. All Lighting Fixtures in Main Level are Replaced Especially on Living Room Installed with PotLight. Backyard is Fenced & Has a Two-Tiered Deck As Well As Hot Tub Area. Single Car Garage Has Handy Entrance Into Kitchen. Lots of Curb Appeal and Great Neighborhood. Close to All Amenities. As per Form 244, Please allow 24 hours irrevocability in all offers.
Location
Province ON
County Oxford
Community Woodstock - South
Area Oxford
Zoning Residential
Region Woodstock - South
City Region Woodstock - South
Rooms
Family Room Yes
Basement Full, Finished
Kitchen 1
Separate Den/Office 1
Interior
Interior Features Water Heater Owned
Cooling Central Air
Inclusions Stove, Dryer, Washer, Refrigerator, Hood Fan
Exterior
Parking Features Private
Garage Spaces 4.0
Pool None
Roof Type Asphalt Shingle
Lot Frontage 46.0
Lot Depth 100.0
Total Parking Spaces 4
Building
Foundation Concrete
Listed by RIGHT AT HOME REALTY
First Fully Rewarding Licensed Brokerage | Proudly Canadian
Managing Broker
+1(416) 300-8540 | admin@pitopi.com



