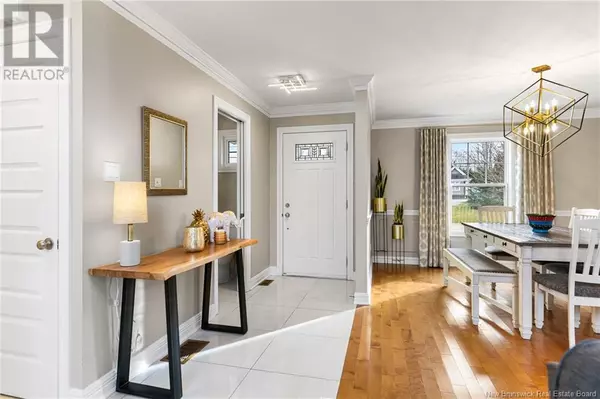27 Maurice Crescent Dieppe, NB E1A8R1
UPDATED:
Key Details
Property Type Single Family Home
Sub Type Freehold
Listing Status Active
Purchase Type For Sale
Square Footage 2,194 sqft
Price per Sqft $546
MLS® Listing ID NB109380
Style 2 Level
Bedrooms 4
Half Baths 1
Originating Board New Brunswick Real Estate Board
Year Built 2008
Lot Size 0.700 Acres
Acres 30504.922
Property Description
Location
Province NB
Rooms
Extra Room 1 Second level 5'2'' x 7'6'' Laundry room
Extra Room 2 Second level 11'4'' x 9'5'' 5pc Bathroom
Extra Room 3 Second level 12'6'' x 12'1'' Bedroom
Extra Room 4 Second level 14'4'' x 11'0'' Bedroom
Extra Room 5 Second level 7'5'' x 19'10'' Other
Extra Room 6 Second level 5'11'' x 9'0'' Other
Interior
Heating Heat Pump, ,
Cooling Heat Pump
Flooring Ceramic, Hardwood
Exterior
Parking Features Yes
View Y/N No
Private Pool No
Building
Lot Description Landscaped
Sewer Municipal sewage system
Architectural Style 2 Level
Others
Ownership Freehold
Managing Broker
+1(416) 300-8540 | admin@pitopi.com




