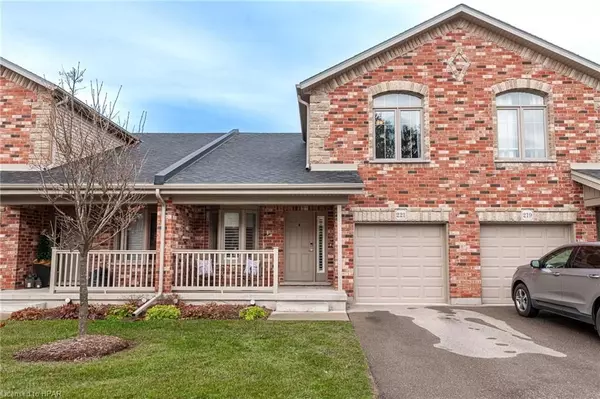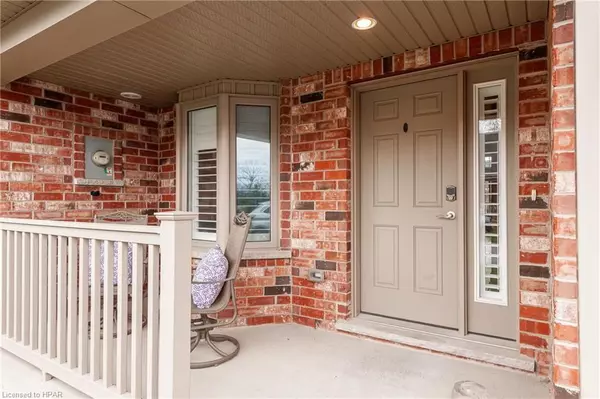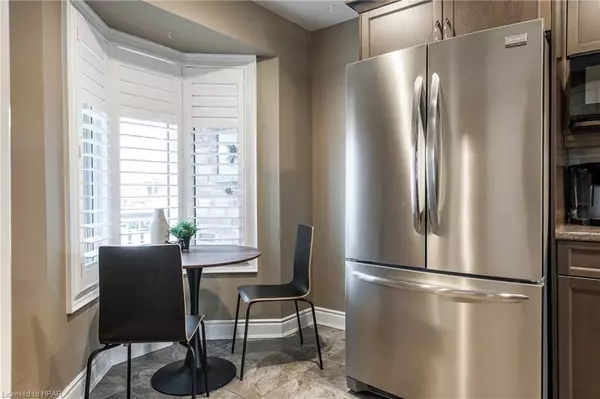50 GALT ROAD RD #221 Perth, ON N5A 0B2
UPDATED:
12/10/2024 12:32 AM
Key Details
Property Type Condo
Sub Type Condo Townhouse
Listing Status Active
Purchase Type For Sale
Approx. Sqft 1600-1799
Square Footage 1,650 sqft
Price per Sqft $393
MLS Listing ID X11823057
Style Loft
Bedrooms 2
HOA Fees $420
Annual Tax Amount $4,807
Tax Year 2024
Property Description
Location
Province ON
County Perth
Community Stratford
Area Perth
Zoning R4(2)-4
Region Stratford
City Region Stratford
Rooms
Basement Unfinished, Full
Kitchen 1
Interior
Interior Features Water Heater, Sump Pump, Air Exchanger, Water Softener
Cooling Central Air
Fireplaces Number 1
Fireplaces Type Living Room
Inclusions Carbon Monoxide Detector, Dishwasher, Dryer, Garage Door Opener, Microwave, Refrigerator, Smoke Detector, Stove, Washer, Window Coverings
Exterior
Exterior Feature Awnings, Deck, Porch
Parking Features Private
Garage Spaces 1.0
Pool None
Amenities Available Visitor Parking
Roof Type Asphalt Shingle
Exposure North
Total Parking Spaces 1
Building
Foundation Poured Concrete
Locker None
New Construction false
Others
Senior Community Yes
Security Features Carbon Monoxide Detectors,Smoke Detector
Pets Allowed Restricted
Managing Broker
+1(416) 300-8540 | admin@pitopi.com



