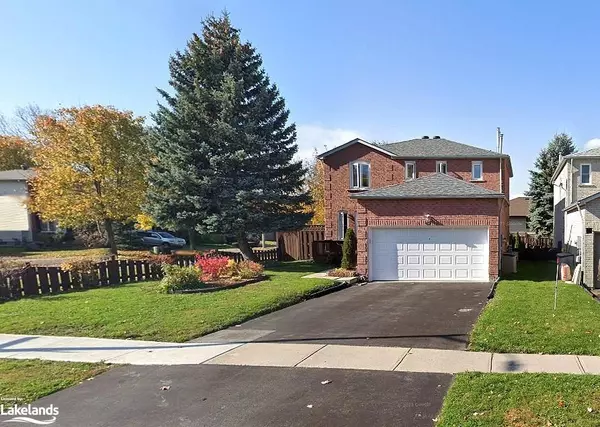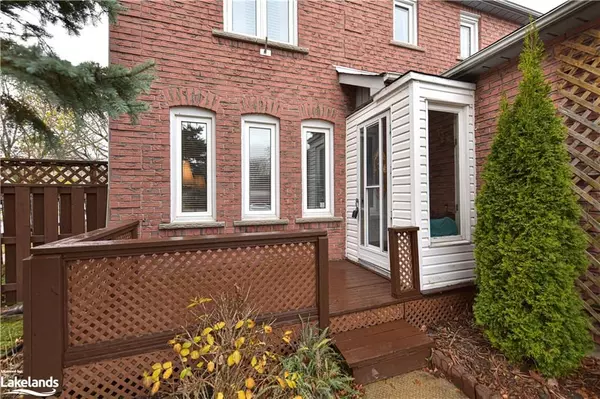67 CARRUTHERS CRES Simcoe, ON L4M 6A3
UPDATED:
01/10/2025 05:12 AM
Key Details
Property Type Single Family Home
Sub Type Detached
Listing Status Pending
Purchase Type For Sale
Square Footage 1,827 sqft
Price per Sqft $382
MLS Listing ID S11822925
Style 2-Storey
Bedrooms 3
Annual Tax Amount $4,439
Tax Year 2024
Property Description
Location
Province ON
County Simcoe
Community Grove East
Area Simcoe
Zoning R3
Region Grove East
City Region Grove East
Rooms
Family Room Yes
Basement Partially Finished, Full
Kitchen 1
Interior
Interior Features Water Heater
Cooling Central Air
Inclusions Picnic table, gazebo and gazebo cover., Dryer, Refrigerator, Stove, Washer, Window Coverings
Exterior
Parking Features Private Double, Other
Garage Spaces 4.0
Pool None
Roof Type Asphalt Shingle
Lot Frontage 45.0
Lot Depth 104.0
Exposure West
Total Parking Spaces 4
Building
Foundation Poured Concrete
New Construction false
Others
Senior Community Yes
Managing Broker
+1(416) 300-8540 | admin@pitopi.com



