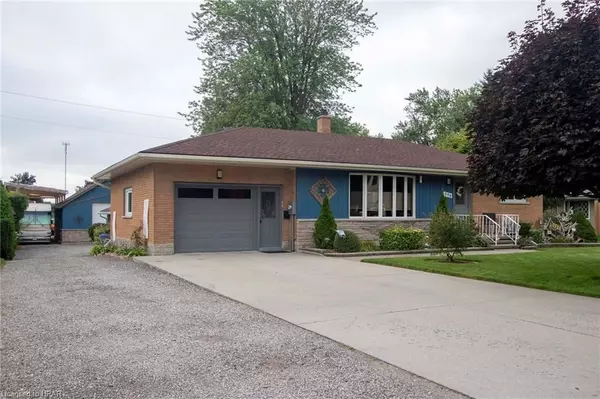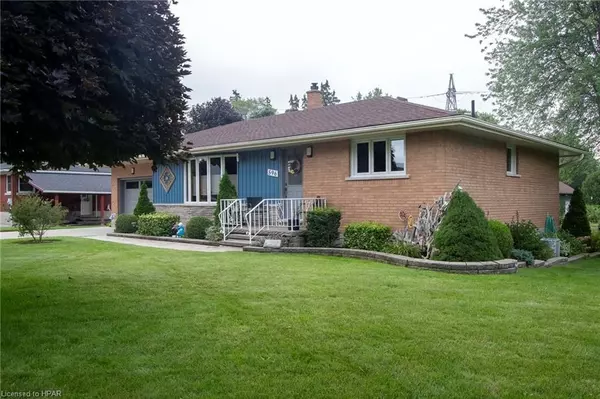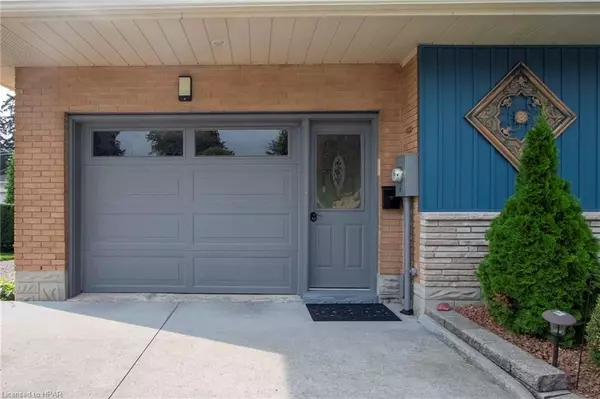596 ELGIN ST E Perth, ON N4X 1B4
UPDATED:
12/10/2024 12:52 AM
Key Details
Property Type Single Family Home
Sub Type Detached
Listing Status Active
Purchase Type For Sale
Square Footage 2,384 sqft
Price per Sqft $355
MLS Listing ID X11823022
Style Bungalow
Bedrooms 3
Annual Tax Amount $4,978
Tax Year 2024
Lot Size 0.500 Acres
Property Description
Location
Province ON
County Perth
Community St. Marys
Area Perth
Zoning R-1
Region St. Marys
City Region St. Marys
Rooms
Basement Walk-Up, Partially Finished
Kitchen 1
Separate Den/Office 1
Interior
Interior Features Other, Workbench, Water Meter, Upgraded Insulation, Water Purifier, Water Heater Owned, Sump Pump, Water Softener, Central Vacuum
Cooling Central Air
Fireplaces Number 1
Fireplaces Type Freestanding, Family Room
Inclusions Carbon Monoxide Detector, Central Vacuum, Dishwasher, Dryer, Freezer, Garage Door Opener, Hot Tub, Hot Tub Equipment, Refrigerator, Smoke Detector, Stove, Washer, Hot Water Tank Owned, Window Coverings
Laundry Gas Dryer Hookup, Inside, Multiple Locations, Washer Hookup
Exterior
Exterior Feature Awnings, Deck, Hot Tub, Lighting
Parking Features Front Yard Parking, Private Double, Other, Other
Garage Spaces 10.0
Pool None
View Garden, Panoramic, Park/Greenbelt, Trees/Woods
Roof Type Asphalt Shingle
Lot Frontage 86.48
Lot Depth 225.72
Exposure South
Total Parking Spaces 10
Building
Foundation Concrete
New Construction false
Others
Senior Community Yes
Security Features Smoke Detector
Managing Broker
+1(416) 300-8540 | admin@pitopi.com



