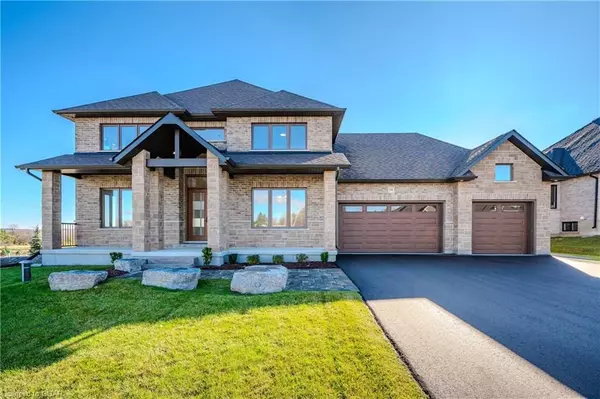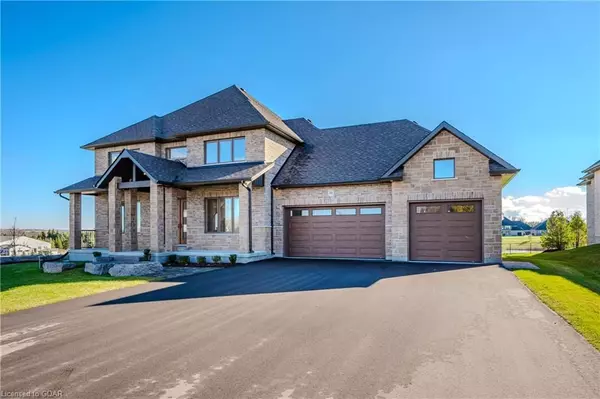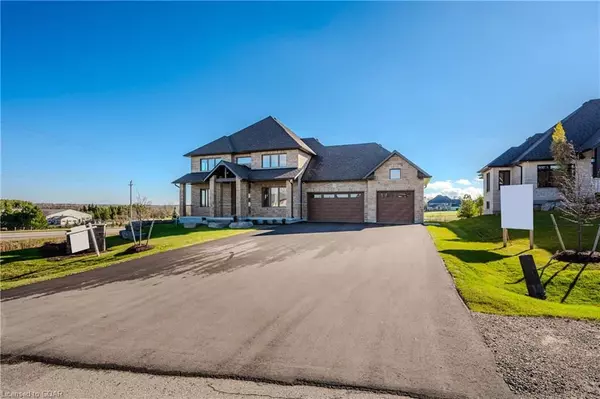10 BROUGHTON ST Erin, ON N1H 0B7
UPDATED:
12/10/2024 02:58 PM
Key Details
Property Type Single Family Home
Sub Type Detached
Listing Status Active
Purchase Type For Sale
Square Footage 3,042 sqft
Price per Sqft $677
MLS Listing ID X11822663
Style 2-Storey
Bedrooms 3
HOA Fees $300
Tax Year 2023
Lot Size 0.500 Acres
Property Description
Location
Province ON
County Wellington
Community Rural Erin
Area Wellington
Region Rural Erin
City Region Rural Erin
Rooms
Basement Unfinished, Full
Kitchen 1
Interior
Interior Features Sewage Pump, Water Treatment, On Demand Water Heater, Sump Pump, Water Softener
Cooling Central Air
Fireplaces Type Living Room, Electric
Fireplace Yes
Heat Source Gas
Exterior
Exterior Feature Backs On Green Belt, Deck, Porch, Year Round Living
Parking Features Other, Other
Garage Spaces 6.0
Pool None
View Valley, Lake
Roof Type Asphalt Shingle
Topography Level
Lot Depth 220.0
Exposure South
Total Parking Spaces 9
Building
Foundation Poured Concrete
Locker None
New Construction true
Others
Security Features Smoke Detector
Pets Allowed Restricted
Managing Broker
+1(416) 300-8540 | admin@pitopi.com



