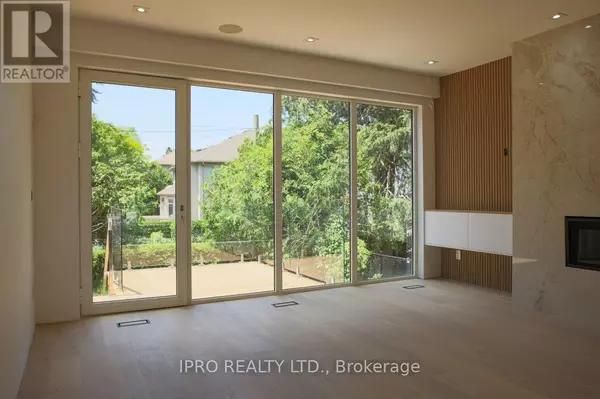2970B BAYVIEW AVENUE Toronto (willowdale East), ON M2N5K7
UPDATED:
Key Details
Property Type Single Family Home
Sub Type Freehold
Listing Status Active
Purchase Type For Sale
Square Footage 2,999 sqft
Price per Sqft $996
Subdivision Willowdale East
MLS® Listing ID C11822181
Bedrooms 6
Half Baths 1
Originating Board Toronto Regional Real Estate Board
Property Description
Location
Province ON
Rooms
Extra Room 1 Second level 7.5 m X 6 m Primary Bedroom
Extra Room 2 Second level 4 m X 3.8 m Bedroom 2
Extra Room 3 Third level 3.7 m X 3.6 m Bedroom 3
Extra Room 4 Third level 6 m X 4.5 m Bedroom 4
Extra Room 5 Lower level 6 m X 3.8 m Recreational, Games room
Extra Room 6 Lower level 3.4 m X 2.9 m Bedroom 5
Interior
Heating Forced air
Cooling Central air conditioning
Flooring Hardwood, Porcelain Tile
Fireplaces Number 2
Exterior
Parking Features Yes
View Y/N No
Total Parking Spaces 5
Private Pool No
Building
Story 3
Sewer Sanitary sewer
Others
Ownership Freehold
Managing Broker
+1(416) 300-8540 | admin@pitopi.com




