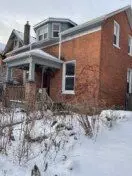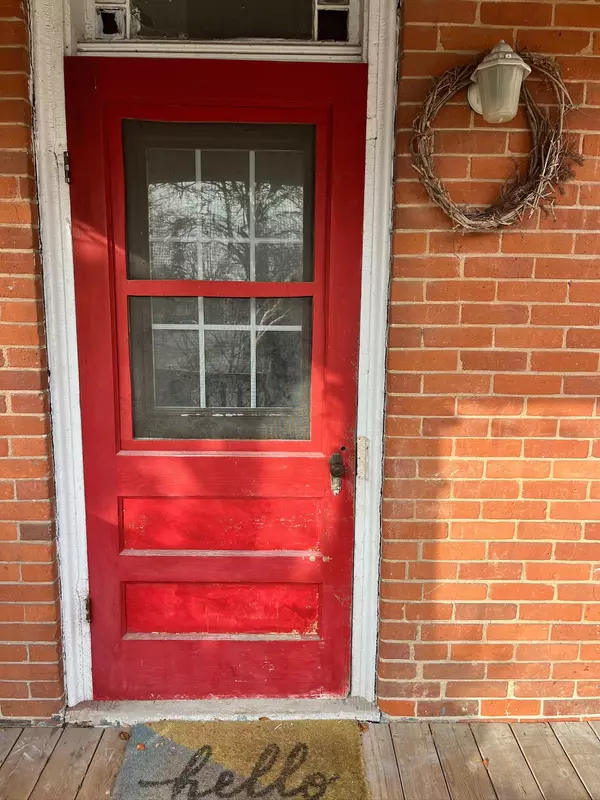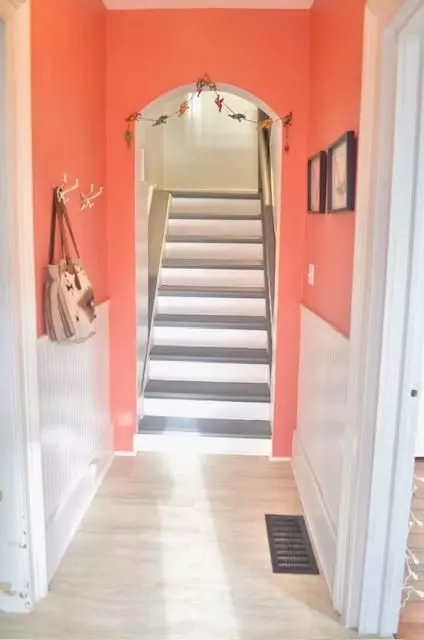See all 30 photos
$573,000
Est. payment /mo
4 BD
2 BA
Price Dropped by $22K
512 Charlotte ST Peterborough, ON K9J 2W5
REQUEST A TOUR If you would like to see this home without being there in person, select the "Virtual Tour" option and your agent will contact you to discuss available opportunities.
In-PersonVirtual Tour

First Fully Rewarding Licensed Brokerage | Proudly Canadian
PiToPi
admin@pitopi.com +1(416) 300-8540UPDATED:
12/13/2024 03:54 PM
Key Details
Property Type Single Family Home
Sub Type Detached
Listing Status Active
Purchase Type For Sale
MLS Listing ID X11822268
Style 1 1/2 Storey
Bedrooms 4
Annual Tax Amount $4,130
Tax Year 2024
Property Description
This charming 4 bedroom, 2 bath, 1.5 storey home is ideally located on the edge of the Old West End (The Avenues), blending character with versatility. The main floor boasts hardwood floors, high ceilings and a layout designed for both comfort and functionality. A bright main floor office/studio with an attached 3 piece bath offers the flexibility of a guest suite or creative workspace. The main floor also includes a convenient mudroom with laundry hook up, adding practicality to this well thought out space. The welcoming front entry is framed by a flourishing perennial garden, along with an apple and cherry tree, leading to a covered porch that sets the tone for this inviting home. Upstairs, you'll find 4 bedrooms and a 4 piece bathroom providing ample room for family and guests. Step outside to the fully fenced backyard, a private retreat perfect for entertaining. With a courtyard like ambiance, the space includes a deck and a pebble patio area ideal for outdoor furniture and relaxing evenings. The double car attached garage offers endless possibilities as a workshop or additional storage space. Whether you're looking for a family home or an investment opportunity, this residence is conveniently located near schools, buses, cafes, and other amenities, making it an excellent choice.
Location
Province ON
County Peterborough
Community Downtown
Area Peterborough
Zoning R1
Region Downtown
City Region Downtown
Rooms
Family Room Yes
Basement Crawl Space, Partial Basement
Kitchen 1
Interior
Interior Features Water Heater Owned
Cooling None
Inclusions Stove
Exterior
Exterior Feature Deck, Porch
Parking Features Lane
Garage Spaces 4.0
Pool None
Roof Type Asphalt Shingle
Total Parking Spaces 4
Building
Foundation Stone
Others
Security Features Carbon Monoxide Detectors,Smoke Detector
Listed by EXIT REALTY LIFTLOCK

First Fully Rewarding Licensed Brokerage | Proudly Canadian
Managing Broker
+1(416) 300-8540 | admin@pitopi.com



