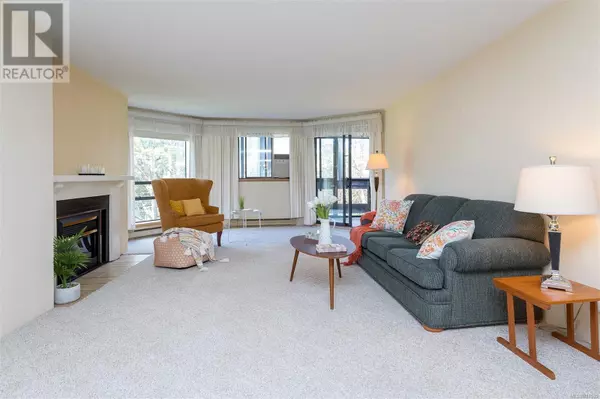1560 Hillside AVE #304 Victoria, BC V8T5B8
UPDATED:
Key Details
Property Type Condo
Sub Type Strata
Listing Status Active
Purchase Type For Sale
Square Footage 1,300 sqft
Price per Sqft $384
Subdivision Oaklands
MLS® Listing ID 981535
Bedrooms 2
Condo Fees $562/mo
Originating Board Victoria Real Estate Board
Year Built 1982
Lot Size 1,197 Sqft
Acres 1197.0
Property Description
Location
Province BC
Zoning Residential
Rooms
Extra Room 1 Main level 25 ft X 7 ft Balcony
Extra Room 2 Main level 8 ft X 5 ft Bathroom
Extra Room 3 Main level 11 ft X 10 ft Bedroom
Extra Room 4 Main level 8 ft X 5 ft Ensuite
Extra Room 5 Main level 15 ft X 11 ft Primary Bedroom
Extra Room 6 Main level 11 ft X 9 ft Dining room
Interior
Heating Baseboard heaters
Cooling Air Conditioned
Fireplaces Number 1
Exterior
Parking Features Yes
Community Features Pets not Allowed, Age Restrictions
View Y/N No
Total Parking Spaces 1
Private Pool No
Others
Ownership Strata
Acceptable Financing Monthly
Listing Terms Monthly
Managing Broker
+1(416) 300-8540 | admin@pitopi.com




