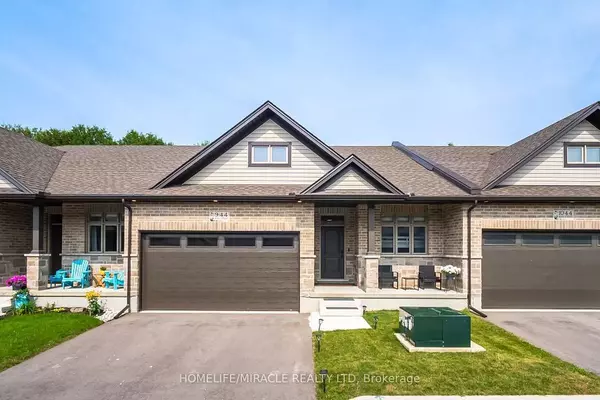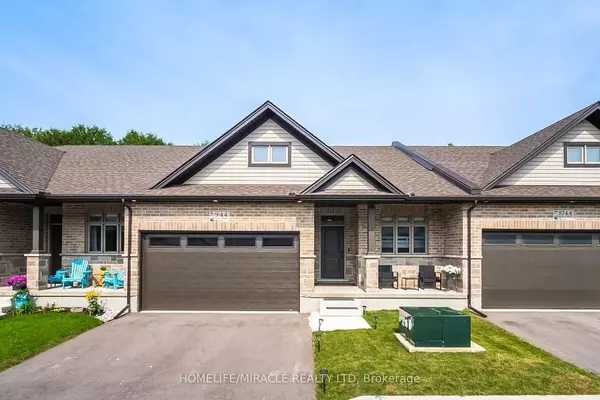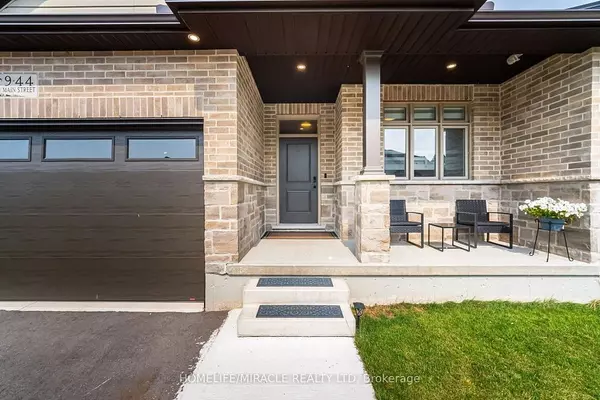44 Main ST E ##9 Oxford, ON N0J 1M0
UPDATED:
12/01/2024 04:14 PM
Key Details
Property Type Townhouse
Sub Type Att/Row/Townhouse
Listing Status Active
Purchase Type For Sale
Approx. Sqft 1100-1500
MLS Listing ID X11821805
Style Bungalow
Bedrooms 2
Annual Tax Amount $2,863
Tax Year 2024
Property Description
Location
Province ON
County Oxford
Community Innerkip
Area Oxford
Zoning R3-4
Region Innerkip
City Region Innerkip
Rooms
Family Room No
Basement Full
Kitchen 1
Interior
Interior Features Carpet Free, Auto Garage Door Remote
Cooling Central Air
Inclusions Existing Fridge (WIFI) Stove (WIFI) Dishwasher, Over the Range Microwave, Washer(WIFI) Dryer, Zebra Window Blinds, All Elf's, Water Softener, GDO (WIFI), C- A/C.
Exterior
Parking Features Private
Garage Spaces 4.0
Pool None
Roof Type Shingles
Lot Frontage 34.09
Lot Depth 93.14
Total Parking Spaces 4
Building
Foundation Brick
Others
Security Features Carbon Monoxide Detectors,Smoke Detector
Managing Broker
+1(416) 300-8540 | admin@pitopi.com



